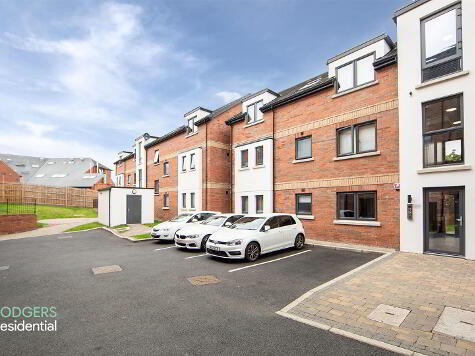Cookie Policy: This site uses cookies to store information on your computer. Read more
Estate agents and letting specialists
What's my home worth?
We would be delighted to talk you through some of our services and learn about your housing needs.

