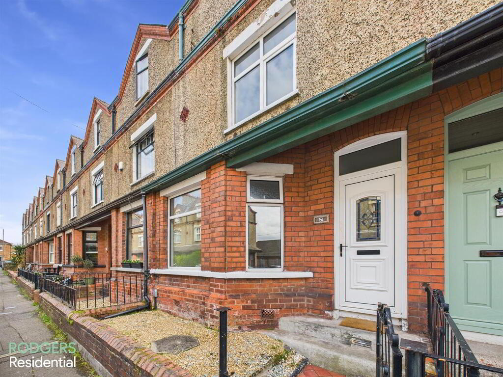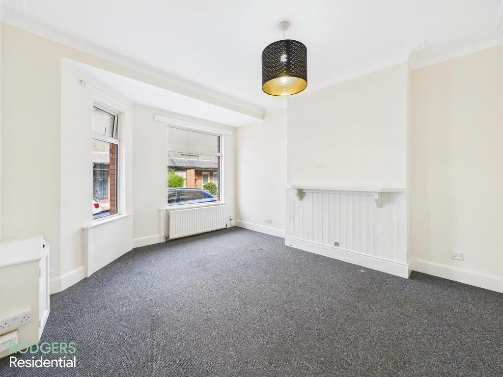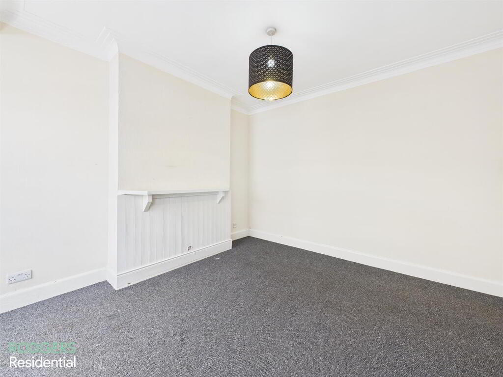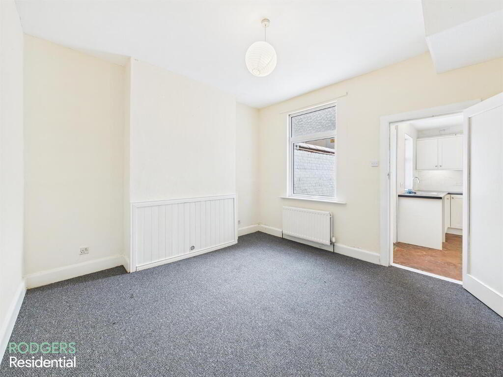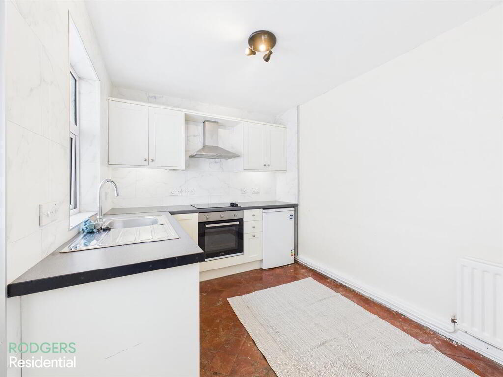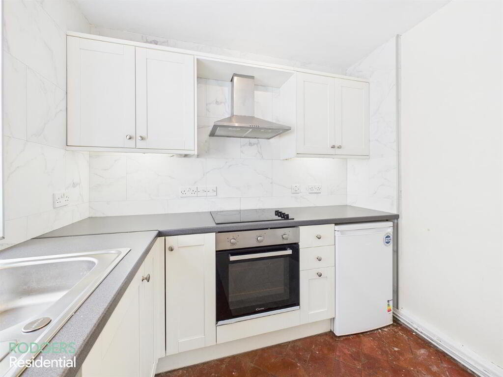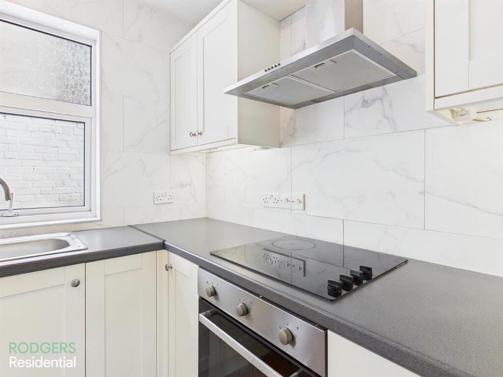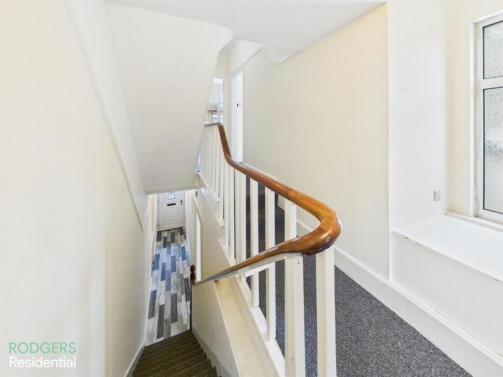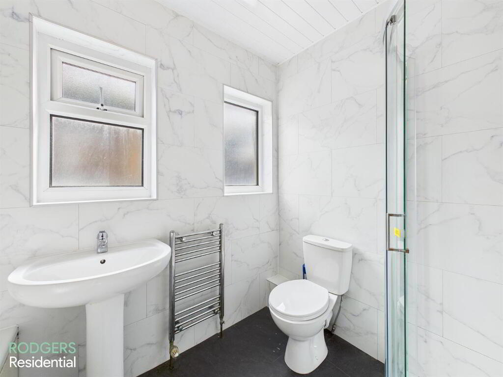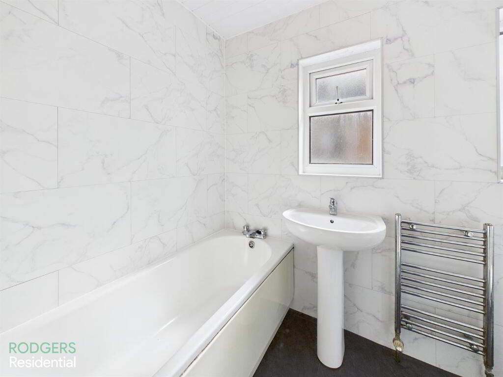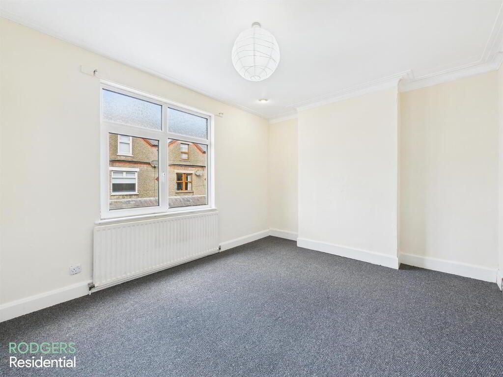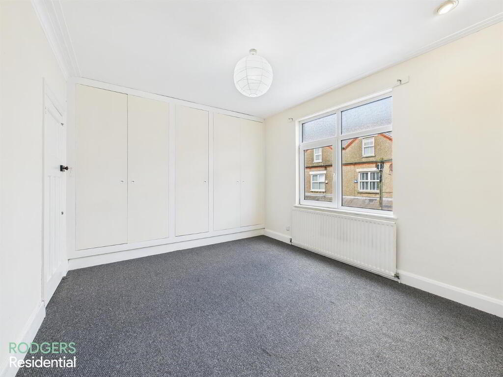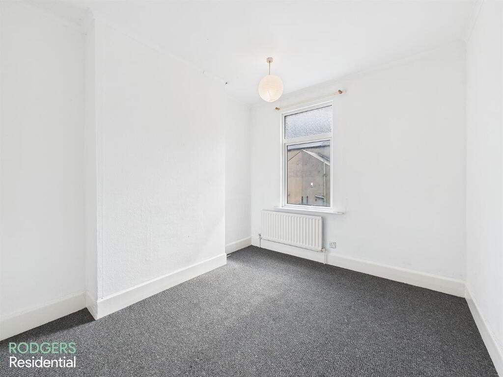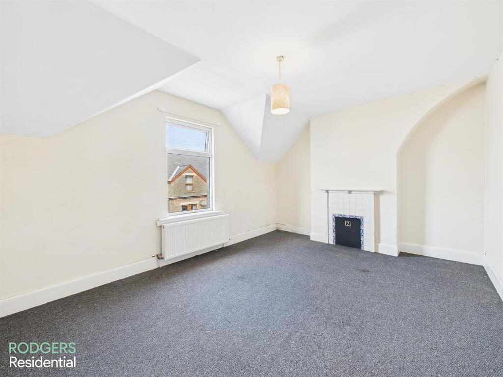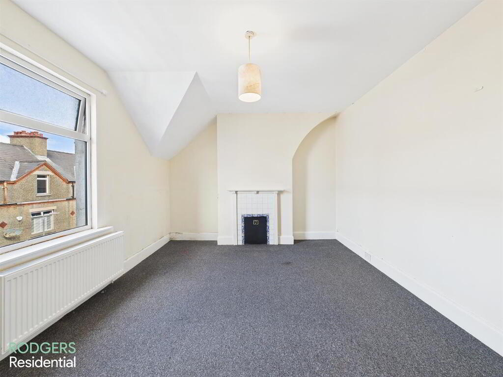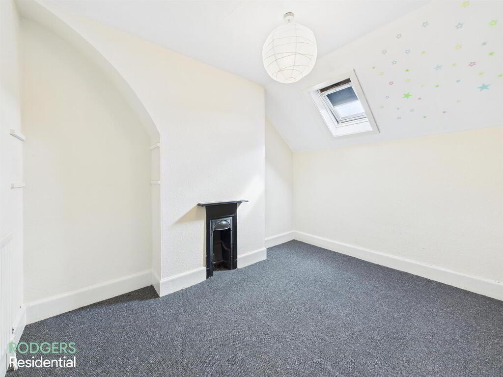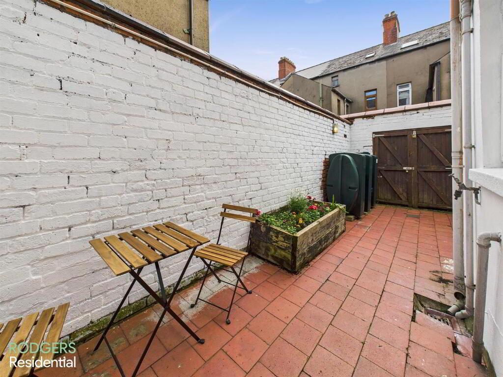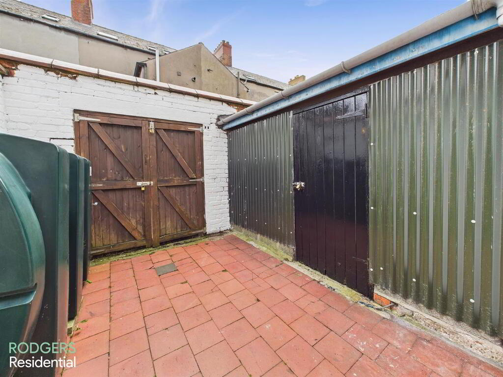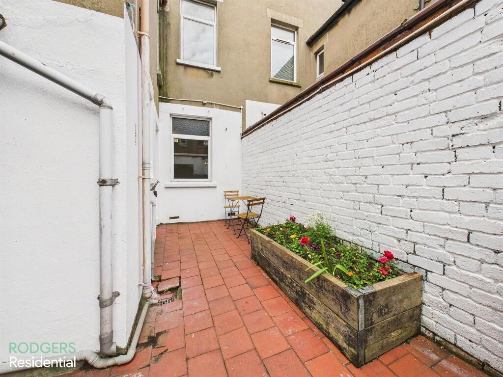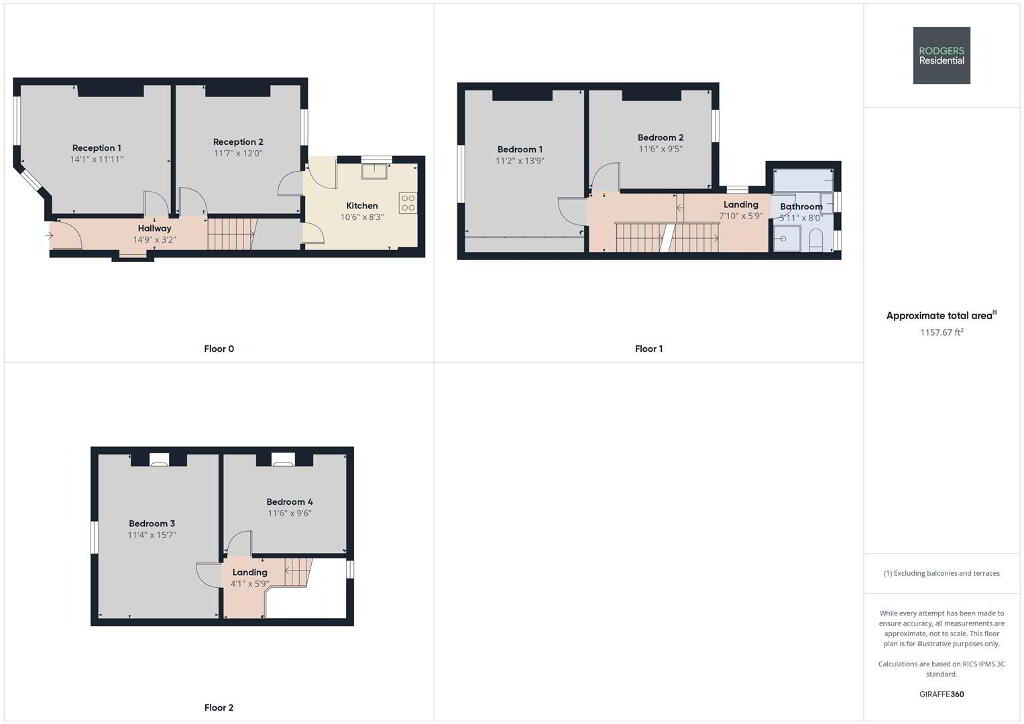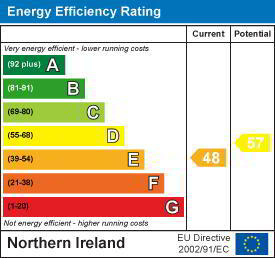
7 Sydenham Drive Belfast, BT4 2AX
4 Bed Townhouse For Sale
Asking price £219,950
Print additional images & map (disable to save ink)
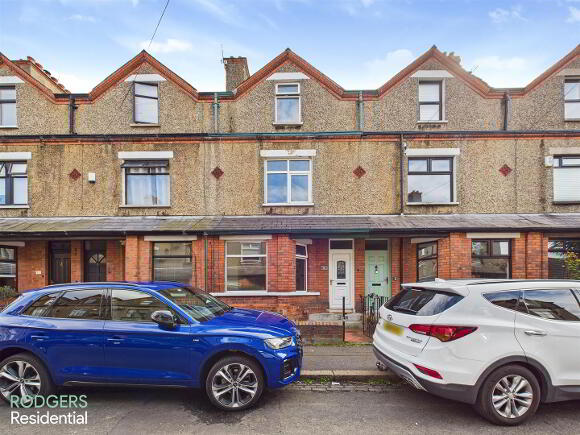
Telephone:
028 9065 3111View Online:
www.rodgersresidential.com/1010816Key Information
| Address | 7 Sydenham Drive Belfast, BT4 2AX |
|---|---|
| Price | Asking price £219,950 |
| Style | Townhouse |
| Bedrooms | 4 |
| Receptions | 2 |
| Bathrooms | 1 |
| EPC Rating | E48/D57 |
| Status | For sale |
Features
- Charming Three-Story Townhouse Located In Belmont Road Area
- Two Reception Rooms With Generous Living Space
- Four Well Proportioned Bedrooms Comprised Over Two Floors
- Recently Remodelled Contemporary Kitchen
- Modern Bathroom On First Floor
- Oil Fired Central Heating / uPVC Double Glazing Throughout / No Onward Chain
- Close To Local Amenities, Some Of The Provinces' Leading Schools & Parks
- Easy Access To Local Bus Routes, Train Station & Motorway Access
- Ideal Family Home, Home Mover Or First Purchase
- To Arrange A Viewing For This Property, Please Contact Rodgers Residential On: 02890653111
Additional Information
- THE PROPERTY COMPRISES
- GROUND FLOOR
- ENTRANCE: 4.50m x 0.97m (14'9 x 3'2)
- uPVC Front Entrance Door With Feature Glazing Leading To Entrance Hallway With Wood Laminated Flooring, Leading To..
- RECEPTION 1: 4.29m x 3.63m (14'1 x 11'11)
- Carpeted Flooring
- RECEPTION 2: 3.53m x 3.66m (11'7 x 12'0)
- Carpeted Flooring, Leading To..
- KITCHEN: 3.20m x 2.51m (10'6 x 8'3)
- A Range Of High & Low Shaker Style Kitchen Cabinet With Chrome Handles, Wood Laminated Work Surfaces, Double Sink With Half Drainer & Chrome Mixer Tap, Electric Oven & Hob, Stainless Steel Extractor Fan, Plumbing For Dishwasher/Washing Machine, Space For Fridge Freezer, Access To Ear Of Property & Under Stairs Storage
- FIRST FLOOR
- BATHROOM: 1.80m x 2.44m (5'11 x 8'0)
- Panelled bath With Chrome Mixer Tap, Pedestal Sink With Chrome Mixer Tap, Chrome Heated Towel Rail, Low Flush WC, Stand Alone Electric Shower With Telephone Shower Head, Extractor Fan
- BEDROOM 1: 3.40m x 4.19m (11'2 x 13'9)
- Carpeted Flooring, Built In Wardrobes/Storage
- BEDROOM 2: 3.51m x 2.87m (11'6 x 9'5)
- Carpeted Flooring
- SECOND FLOOR
- BEDROOM 3: 3.45m x 4.75m (11'4 x 15'7)
- Carpeted Flooring
- BEDROOM 4: 3.51m x 2.90m (11'6 x 9'6)
- Carpeted Flooring, Velux Window, Access To Eves Storage
- OUTSIDE:
- Private Enclosed Yard To Rear, Storage Shed With Light & Power
-
Rodgers Residential

028 9065 3111

