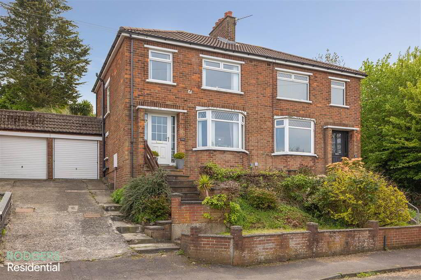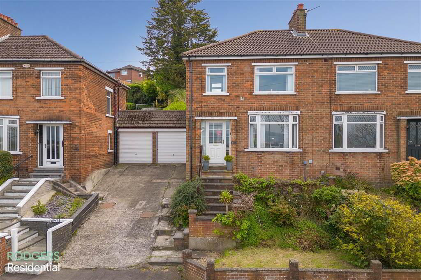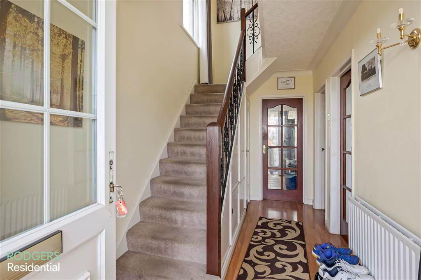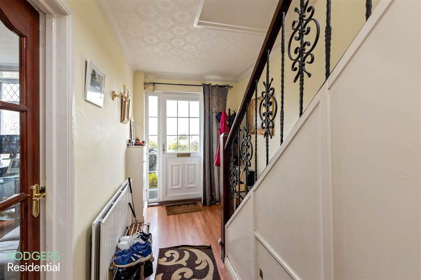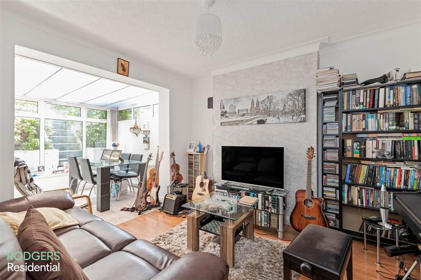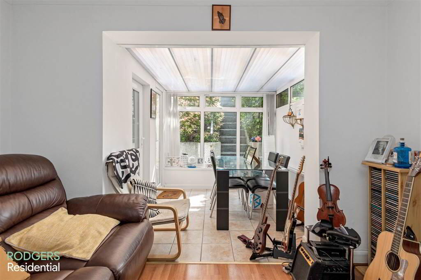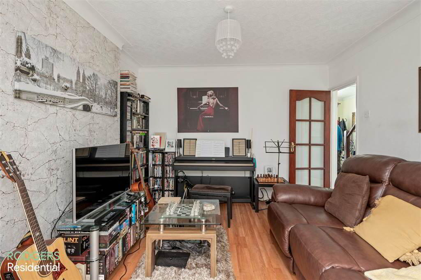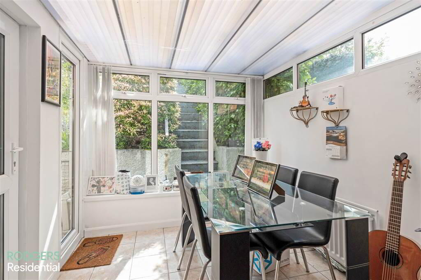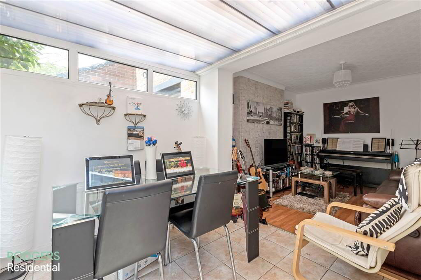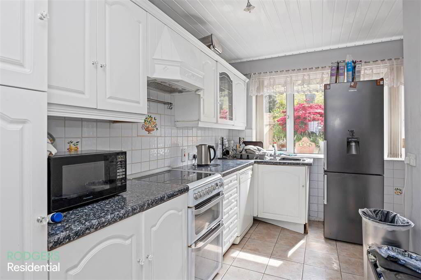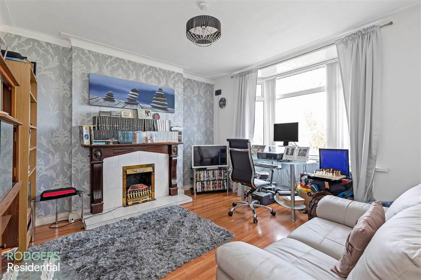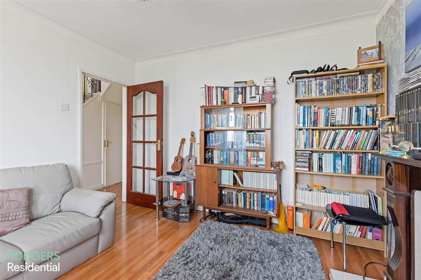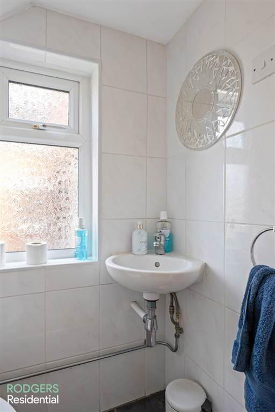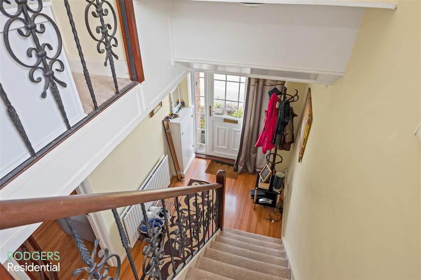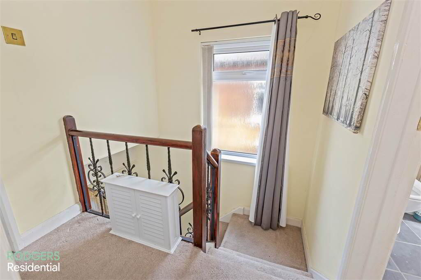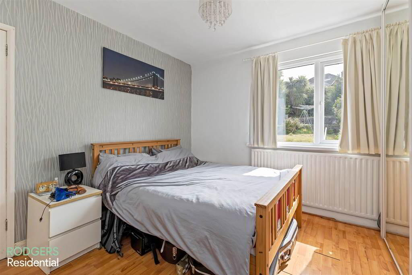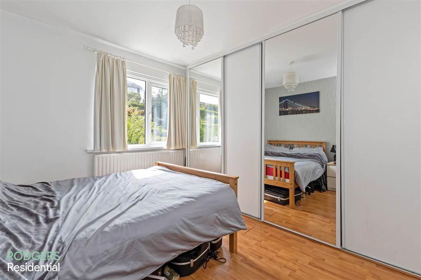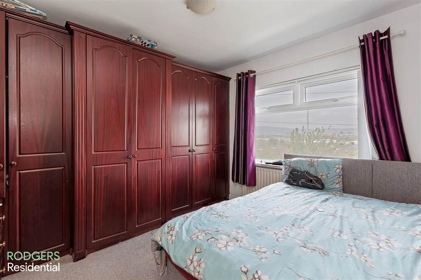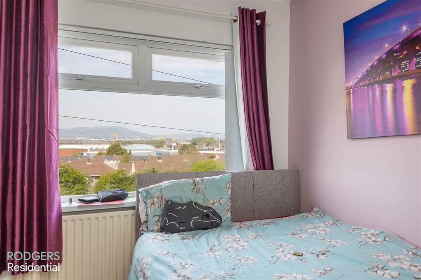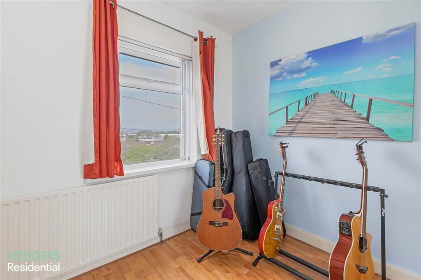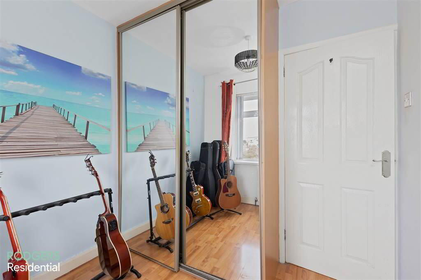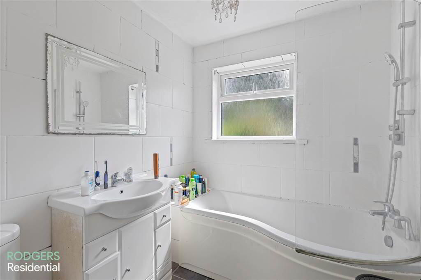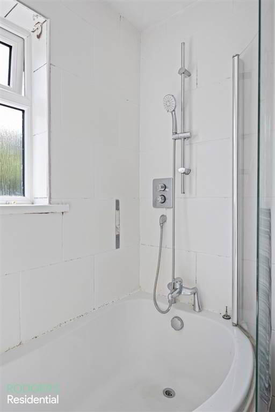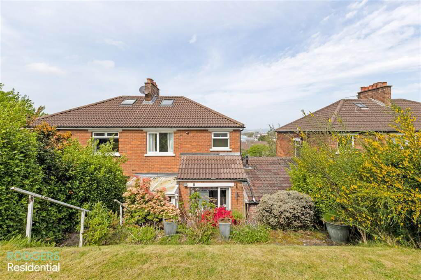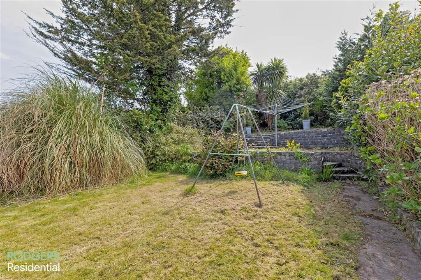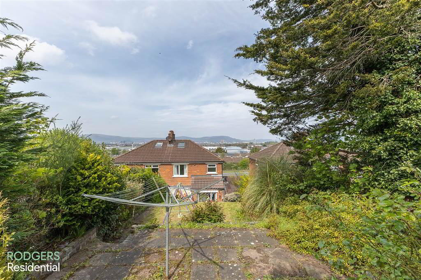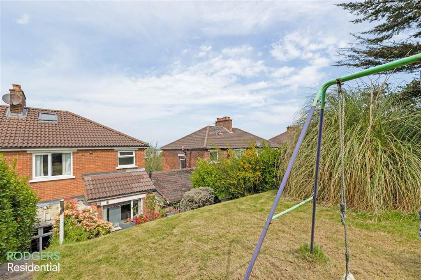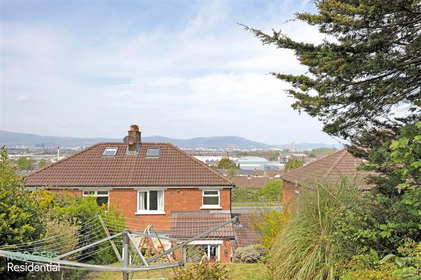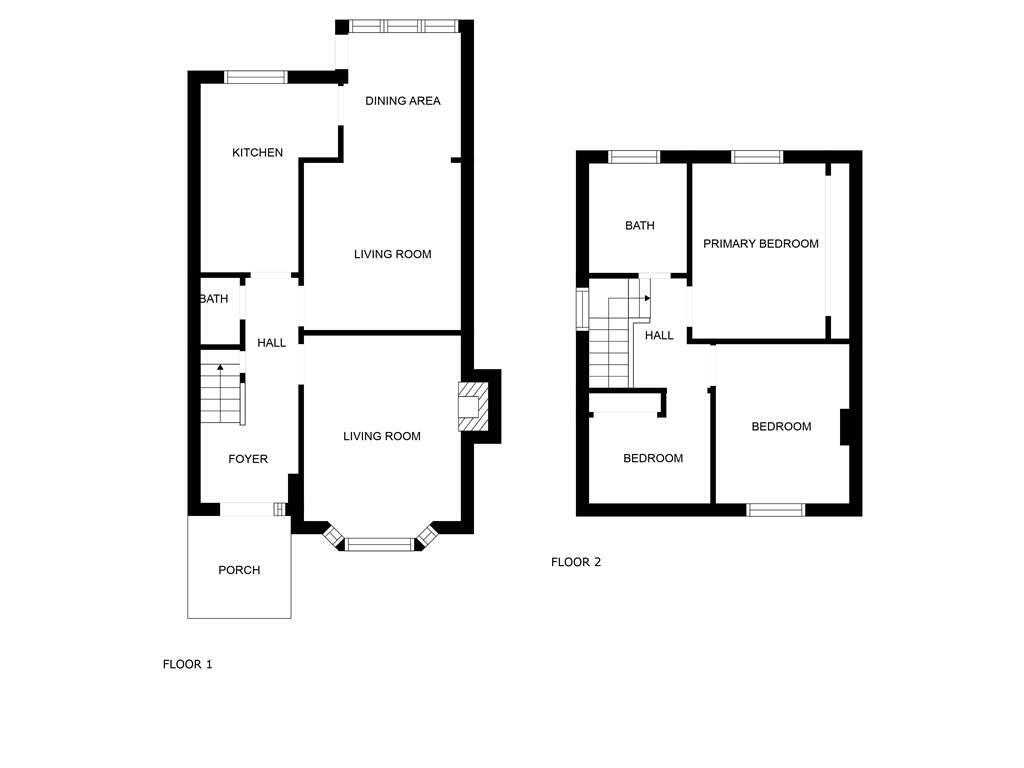
38 Upper Knockbreda Road BELFAST, BT6 9QA
3 Bed Semi-detached House For Sale
SOLD
Print additional images & map (disable to save ink)
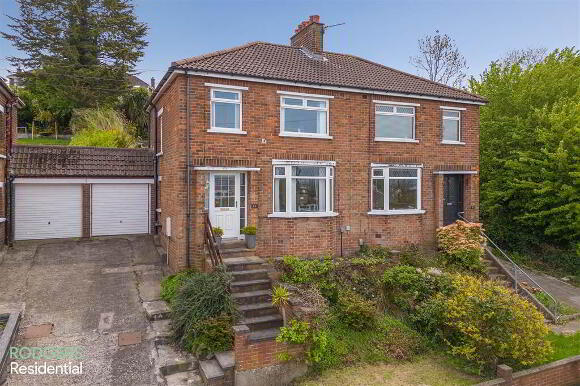
Telephone:
028 9065 3111View Online:
www.rodgersresidential.com/831925Key Information
| Address | 38 Upper Knockbreda Road BELFAST, BT6 9QA |
|---|---|
| Style | Semi-detached House |
| Bedrooms | 3 |
| Receptions | 2 |
| Heating | Gas |
| EPC Rating | D65/D68 |
| Status | Sold |
Features
- A Superb Red Brick Semi-Detached Home
- Open Plan Living Room with Dining Area, Plus Separate Lounge
- Three Well Proportioned Bedrooms, All With Built-in Wardrobes For Excellent Storage
- Contemporary White Bathroom Suite
- Downstairs WC
- uPVC Double Glazing / Gas Fired Central Heating
- Fully Enclosed Rear Garden With A Excellent Privacy, Laid in Lawn With Patio Area
- Ample Driveway Parking Leading to an Attached Single Garage
- Ease of Access to The Main Arterial Routes and Bus Networks for City Commuting and School Travel
- Convenient to Many Amenities and Recreational Facilities, Including Forestside Shopping Centre, Belvoir Park Golf Club, Shandon Park Golf Club and Lisnasharragh Leisure Centre
- With so Many Great Attributes, we Anticipate Demand to be Strong and Recommend Your Earliest Possible Internal Inspection
Additional Information
THE PROPERTY COMPRISES:
Ground Floor
- ENTRANCE:
- uPVC Front door
- ENTRANCE HALL:
- Laminated wooden flooring, storage under stairs
- CLOAKROOM:
- Dual flush WC, corner wash hand basin, fully tiled walls, ceramic tiled floor
- LOUNGE:
- 3.94m x 3.25m (12' 11" x 10' 8")
Into bay, laminated wooden flooring, corniced ceiling - LIVING ROOM:
- 6.22m x 3.45m (20' 5" x 11' 4")
Laminated wooden floor, open plan to - DINING ROOM:
- Ceramic tiled floor, uPVC back door to rear garden
- KITCHEN:
- 3.89m x 2.06m (12' 9" x 6' 9")
One and a half bowl stainless steel sink unit chrome mixer taps, excellent range of high and low level units, glazed display units, laminated work surfaces, overhead extractor fan. Plumbed for dishwasher, space for fridge freezer, partly tiled walls, ceramic tiled flooring.
First Floor
- LANDING:
- Access to roof space, partially floored with light and Velux window
- BEDROOM (1):
- 2.84m x 3.5m (9' 4" x 11' 6")
Range of built in furniture - BEDROOM (2):
- 3.39m x 2.41m (11' 1" x 7' 11")
Range of robes with sliding doors, laminated wooden flooring - BEDROOM (3):
- 2.49m x 2.39m (8' 2" x 7' 10")
Range of built in robes with mirrored sliding doors - BATHROOM:
- White suite comprising curved panelled bath with chrome mixer taps and thermostatically controlled shower unit. Vanity unit with inset sink and chrome taps, dual flush WC, fully tiled walls, ceramic tiled floor, stainless steel heated towel rail.
- OUTSIDE:
- Front garden laid in shrubs, rear garden with mature trees and shrubs and patio area. Driveway to attached single garage.
Directions
At the top of the Castlereagh Road turn right onto the Knock Road. At the next set of lights turn left onto the Upper Knockbreda Road
-
Rodgers Residential

028 9065 3111

