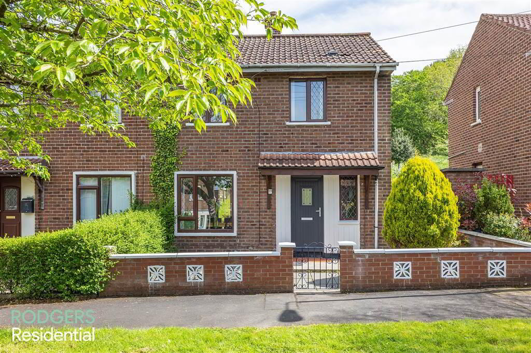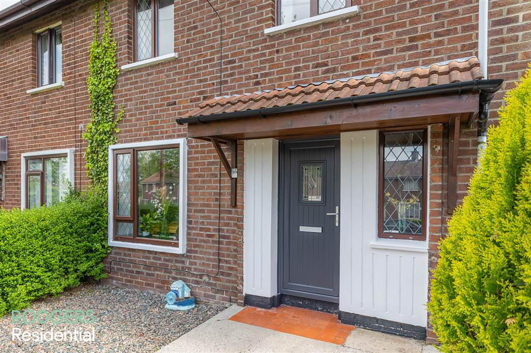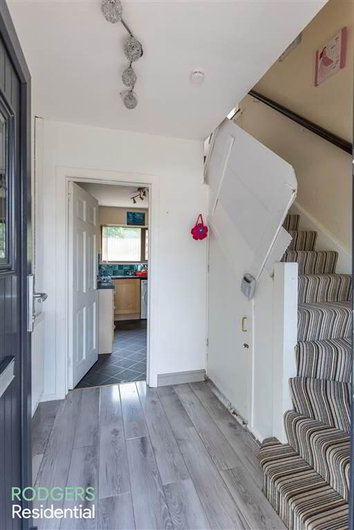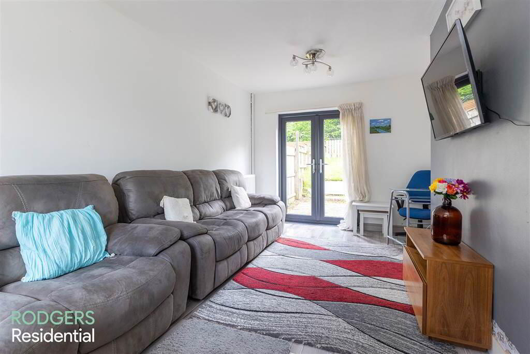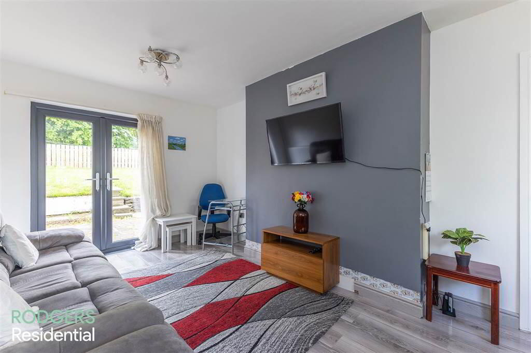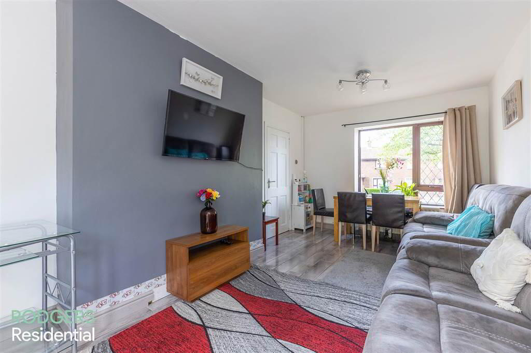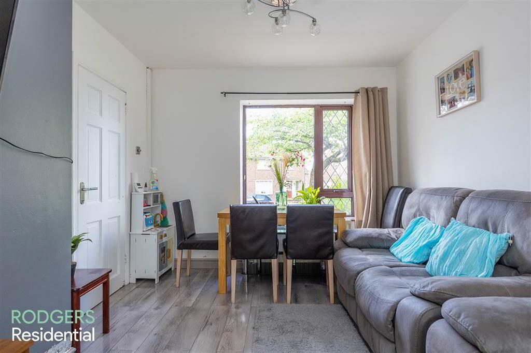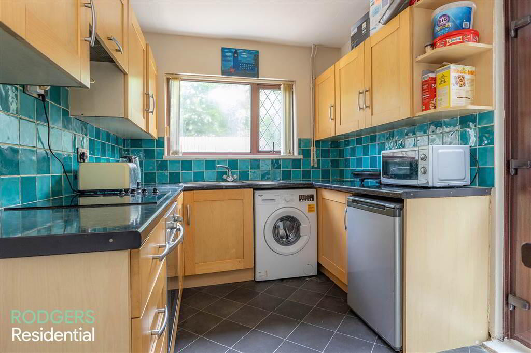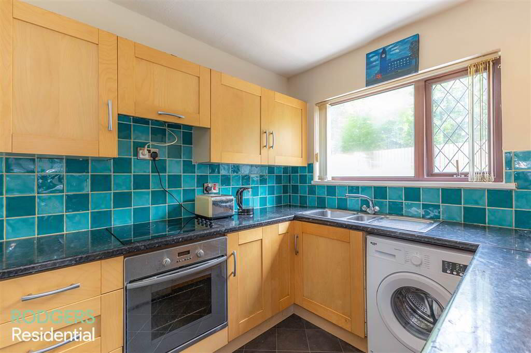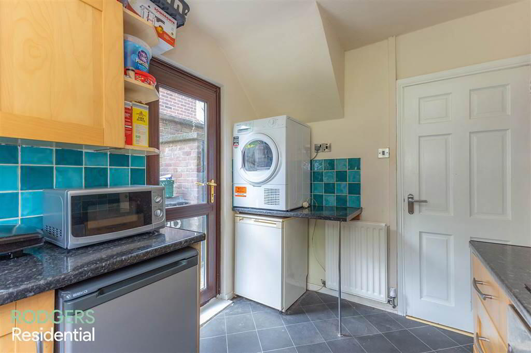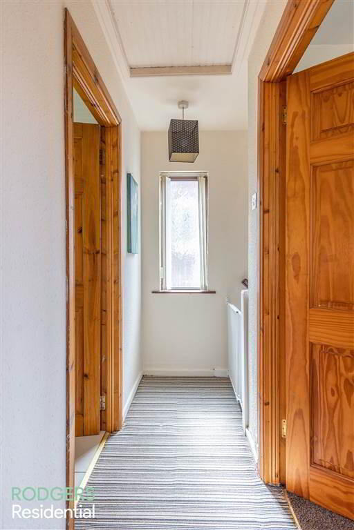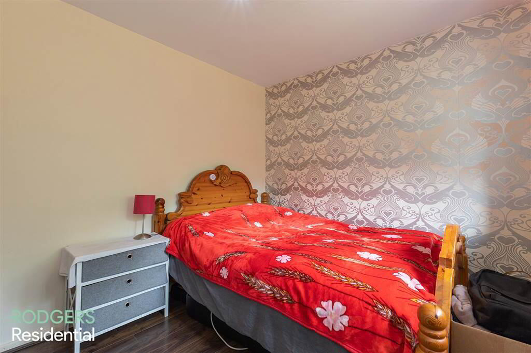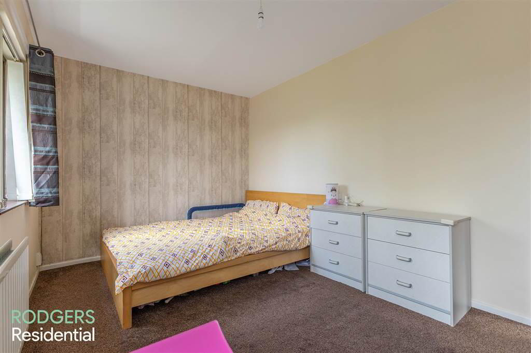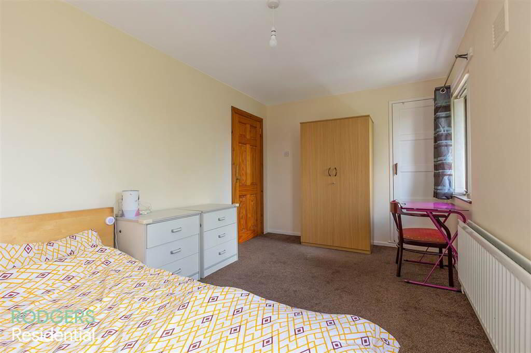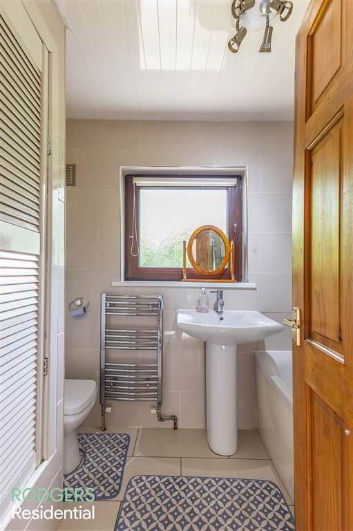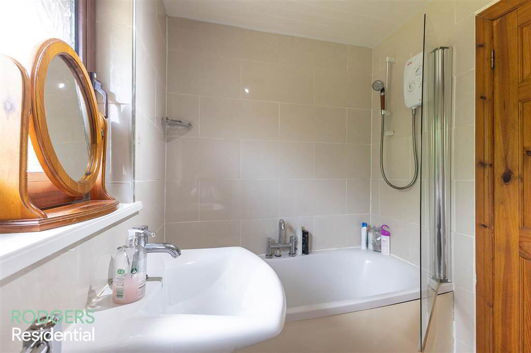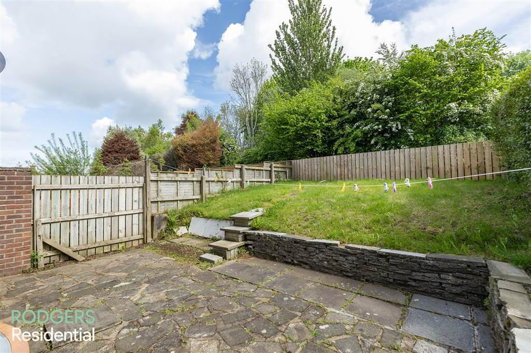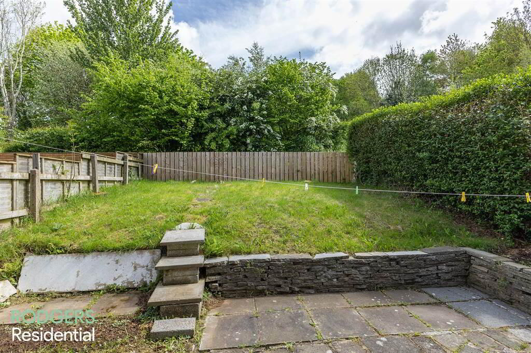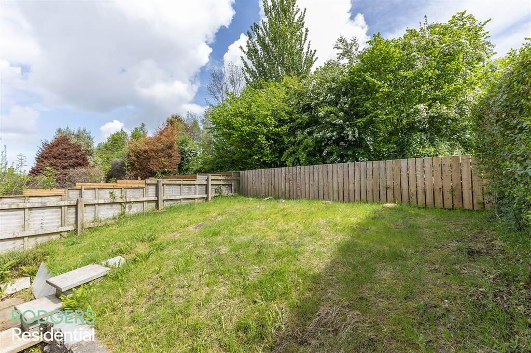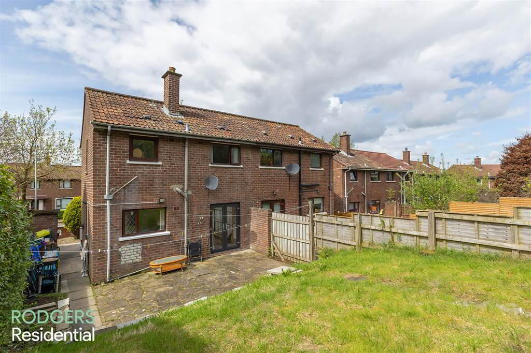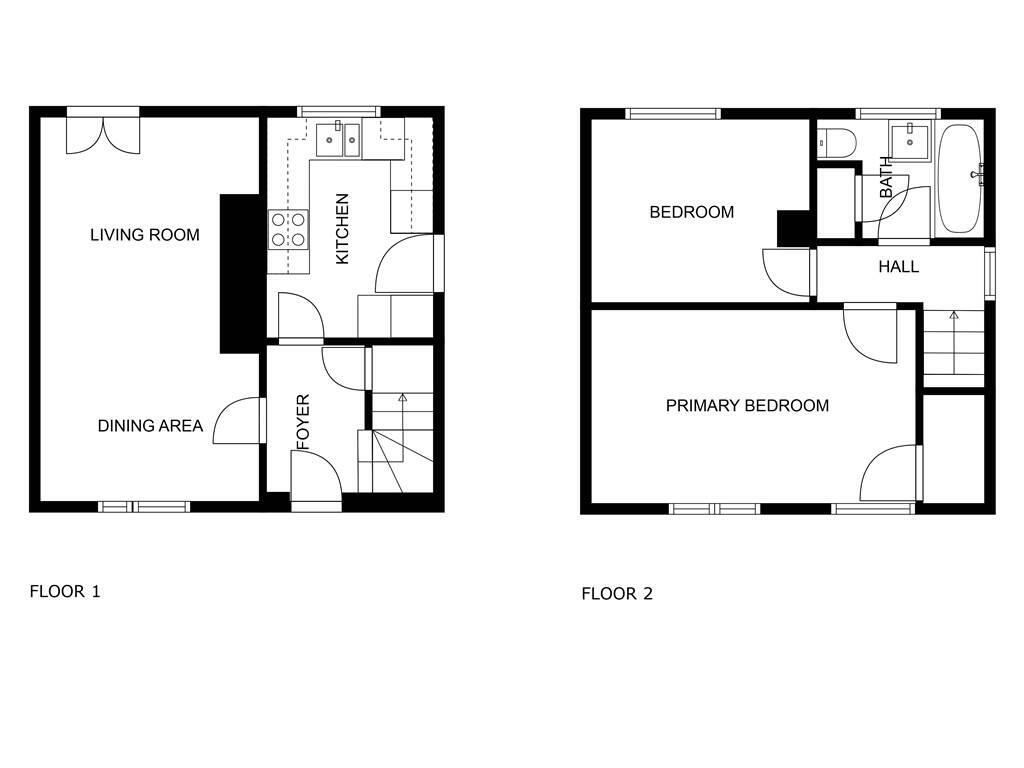
56 Knockwood Crescent BELFAST, BT5 6GE
2 Bed Semi-detached House For Sale
SOLD
Print additional images & map (disable to save ink)
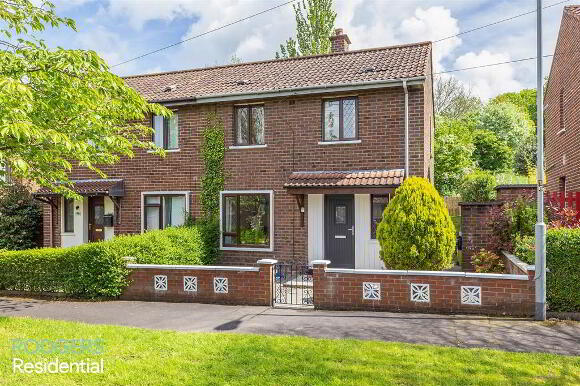
Telephone:
028 9065 3111View Online:
www.rodgersresidential.com/832685Key Information
| Address | 56 Knockwood Crescent BELFAST, BT5 6GE |
|---|---|
| Style | Semi-detached House |
| Bedrooms | 2 |
| Receptions | 1 |
| Heating | Gas |
| EPC Rating | C71/C72 |
| Status | Sold |
Features
- Attractive Semi-Detached Property
- Boasting Excellent Convenience to Local Shops and Amenities of Ballyhackamore and Belmont Villages
- Open Plan Living Room with Dining Area Complete With French Doors to Rear Garden
- Bright Kitchen with Plenty of Space for Appliances
- Two Double Bedrooms
- Contemporary Bathroom
- uPVC Double Glazing / Gas Fired Central Heating
- Low Maintenance Paved Area to Front / Mature Garden to Rear with Great Privacy
- A Short Commute to Belfast City Centre by Private or Public Transport Links
- No Onward Chain
- For Further Information or to Arrange a Viewing, Please Contact Rodgers Residential on 028 9065 3111
Additional Information
THE PROPERTY COMPRISES:
Ground Floor
- ENTRANCE:
- Covered porch, uPVC front door...
- ENTRANCE HALL:
- Laminated wooden flooring, storage under stairs
- LIVING ROOM:
- 5.47m x 3.03m (17' 11" x 9' 11")
Laminated wooden floor, access to garden via French doors, open plan to... - DINING ROOM:
- KITCHEN:
- 3.44m x 2.44m (11' 3" x 8' 0")
One and a half bowl stainless steel sink unit chrome mixer taps, excellent range of high and low level units, laminated work surfaces, integrated oven, electric four ring hob, overhead extractor fan. Plumbed for washing machine, space for fridge freezer, partly tiled walls, back door to garden.
First Floor
- LANDING:
- Access to roof space
- BEDROOM (1):
- 4.58m x 2.72m (15' 0" x 8' 11")
- BEDROOM (2):
- 3.03m x 2.65m (9' 11" x 8' 8")
- BATHROOM:
- White suite comprising bath with chrome mixer taps, electric shower unit, glass shower screen, pedestal sink with chrome taps, low flush WC, fully tiled walls, ceramic tiled floor, stainless steel heated towel rail.
Outside
- Enclosed patio to front, private rear garden with mature trees and shrubs, and patio area.
Directions
Knockwood Park is located off the A55 Knock Road.
-
Rodgers Residential

028 9065 3111

