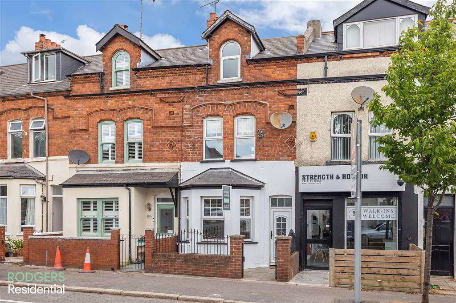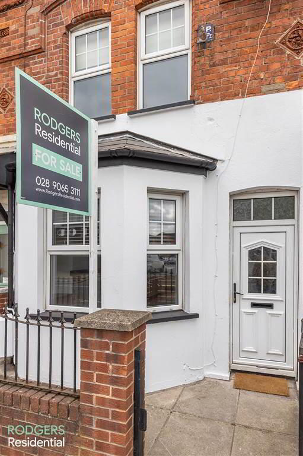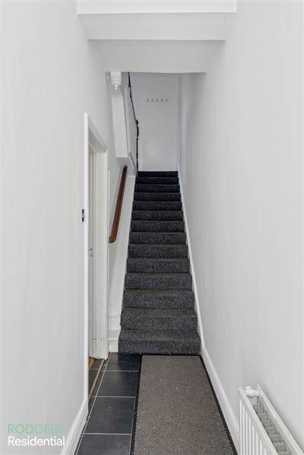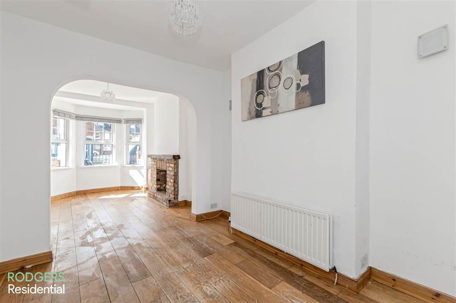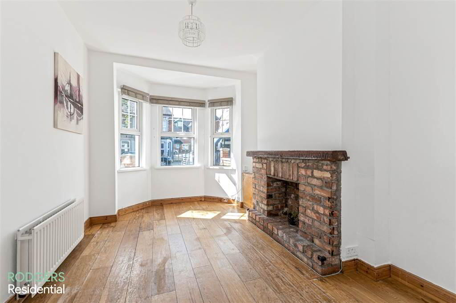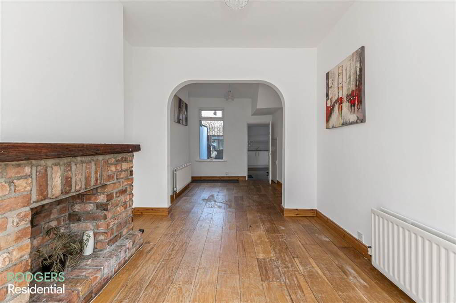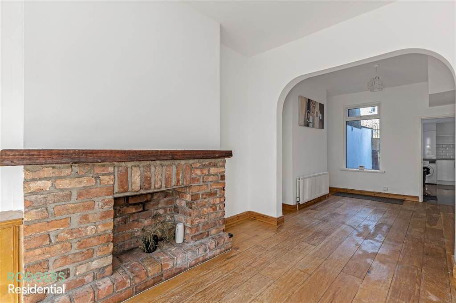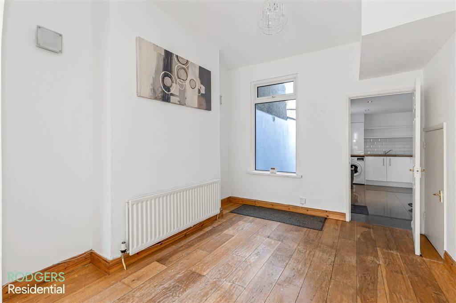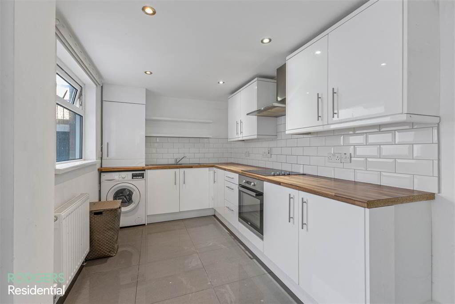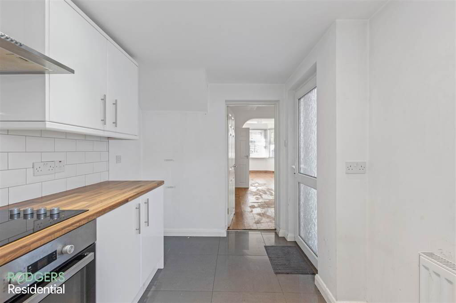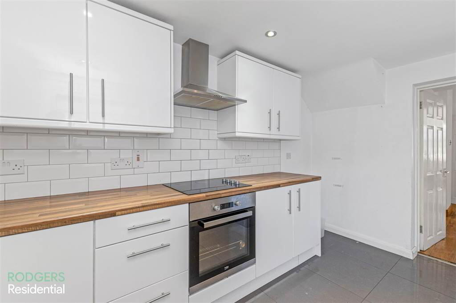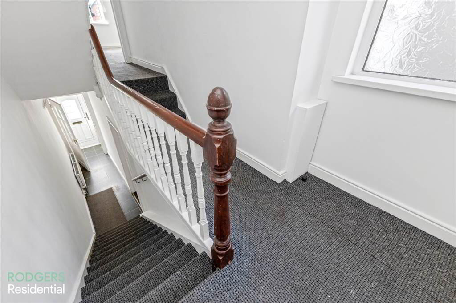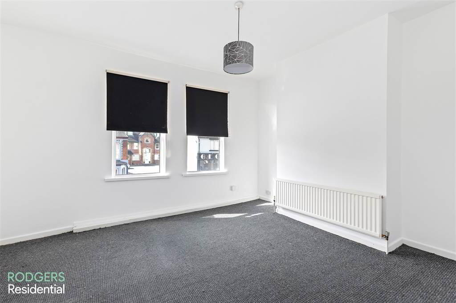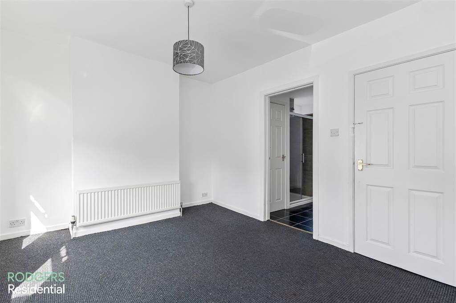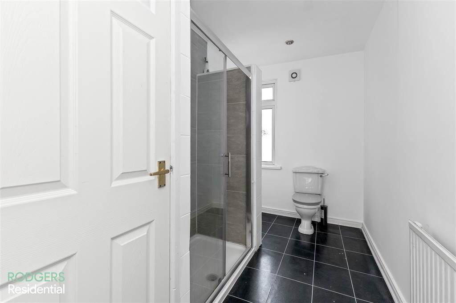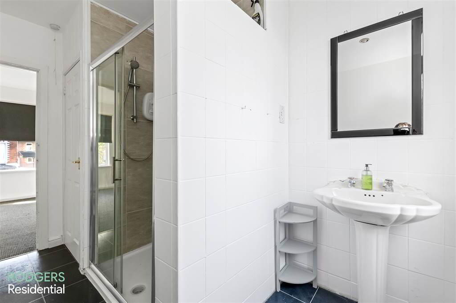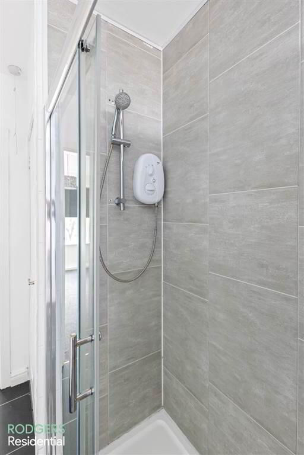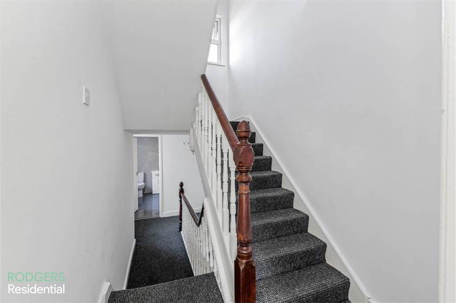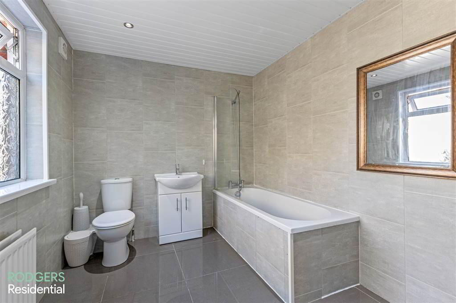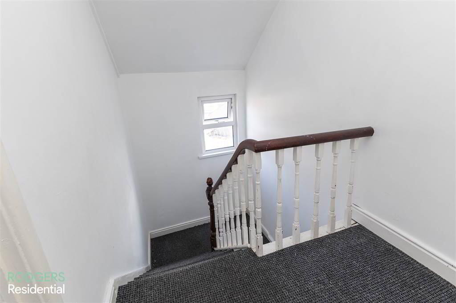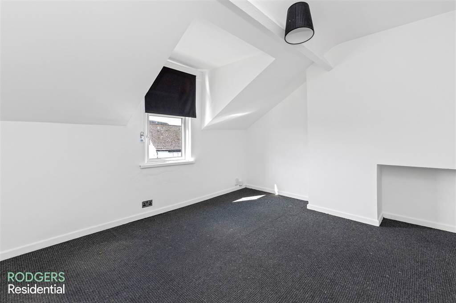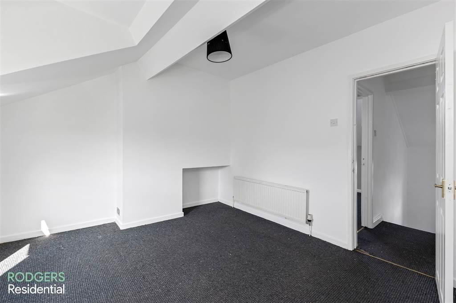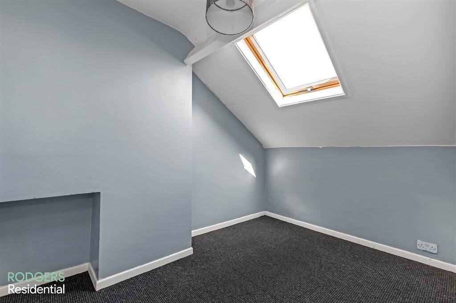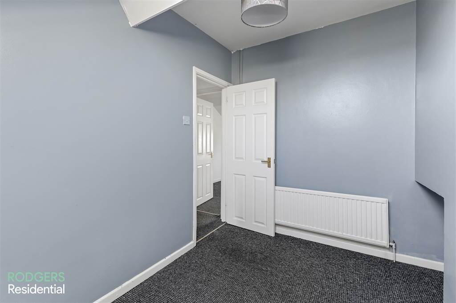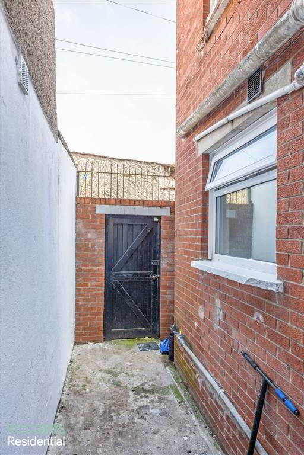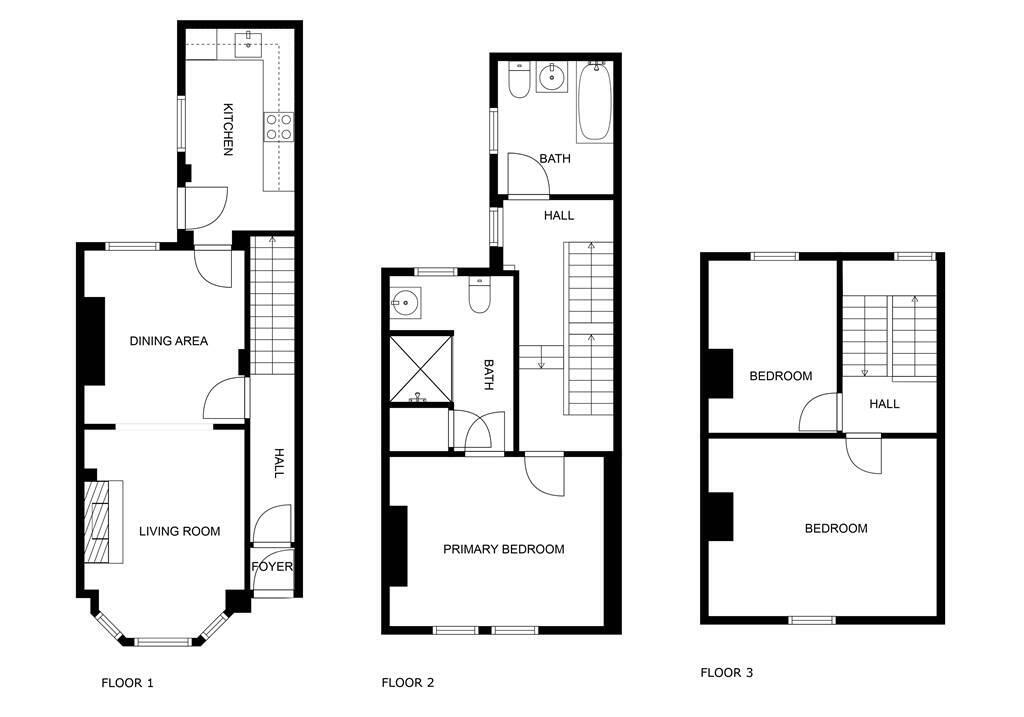
234 Beersbridge Road BELFAST, BT5 4RZ
3 Bed End-terrace House For Sale
SOLD
Print additional images & map (disable to save ink)
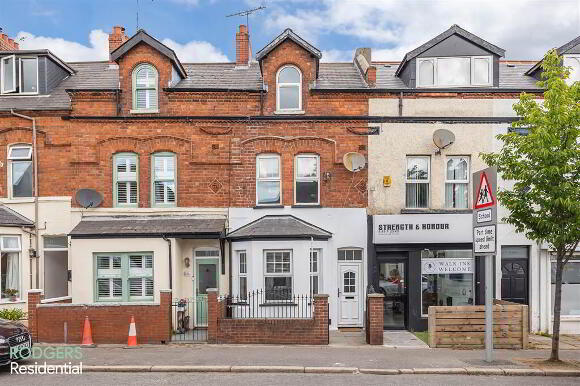
Telephone:
028 9065 3111View Online:
www.rodgersresidential.com/836867Key Information
| Address | 234 Beersbridge Road BELFAST, BT5 4RZ |
|---|---|
| Style | End-terrace House |
| Bedrooms | 3 |
| Receptions | 1 |
| Heating | Gas |
| EPC Rating | D61/C72 |
| Status | Sold |
Features
- Recently Renovated Mid-Terrace Property
- Open Plan Living/Dining Area with Solid Wood Floor, Feature Exposed Brick Fireplace and Bay Window
- Modern Style Kitchen with Ceramic Floor and Wall Tiles
- Three Well Proportioned Bedrooms Situated Over Two Floors / Plus Master Bedroom With En Suite
- Contemporary Main Bathroom
- Gas Fired Central Heating / uPVC Double Glazing Throughout
- Easily Maintained Enclosed Yard to Rear of Property
- On The Doorstep of Many Amenities Including Connswater Shopping Centre and Retail Park
- Ideally Located For Ease of Access By Private and Public Transport to Belfast City Centre
- Excellent First Time Purchase or Investment / Chain Free
- To Arrange a Viewing Please Contact Rodgers Residential on 028 9065 3111
Additional Information
THE PROPERTY COMPRISES
Ground Floor
- ENTRANCE:
- uPVC front door..
- ENTRANCE PORCH:
- Glazed wooden door to..
- ENTRANCE HALL:
- Ceramic tiled floor
- OPEN PLAN LIVING/DINING
- 7.68m x 3.04m (25' 2" x 9' 12")
Feature bay window, red brick firelace, hard wood floor leading to... - KITCHEN:
- 4.07m x 2.31m (13' 4" x 7' 7")
Newly fitted kitchen with range of high and low level gloss units with wood effect laminate work surfaces, stainless steel sink unit with chrome mixer tap and drainer, space for fridge/ freezer, integrated electric oven, electric hob, stainless steel extractor fan, plumbed for washing machine, partly tiled walls, tiled floor, recessed lighting, acess to enclosed rear yard
First Floor
- LANDING:
- MASTER BEDROOM:
- 3.77m x 3.3m (12' 4" x 10' 10")
- ENSUITE SHOWER ROOM:
- 3.55m x 1.18m (11' 8" x 3' 10")
Fully tiled shower cubicle, electric shower, sliding shower door, pedestal wash hand basin with chrome mixer tap, low flush WC, etxractor fan, recessed spotlights, partly tiled walls, tiled floor. - BATHROOM:
- 2.75m x 2.45m (9' 0" x 8' 0")
White suite comprising panelled bath with chrome mixer tap and telephone shower, vanity unit with wash hand basin with chrome mixer tap, low flush WC, extractor fan, recessed spotlights, fully tiled walls, tiled floor,
Second Floor
- BEDROOM (2):
- 3.77m x 3.33m (12' 4" x 10' 11")
- BEDROOM (3):
- 3.36m x 2.33m (11' 0" x 7' 8")
Outside
- 5.28m x 1.42m (17' 4" x 4' 8")
Enclosed yard to rear with alley way access
Directions
On the Beersbridge Road in east Belfast.
-
Rodgers Residential

028 9065 3111

