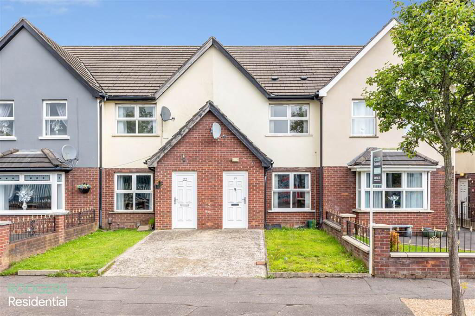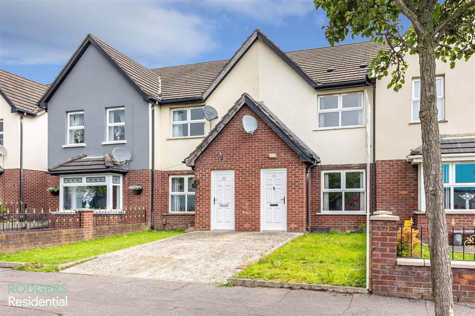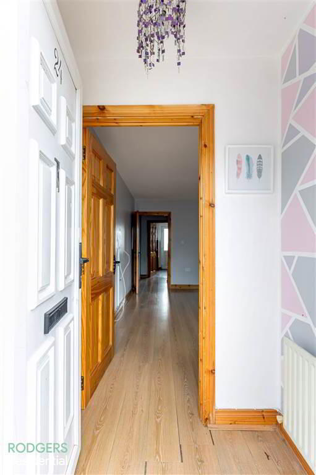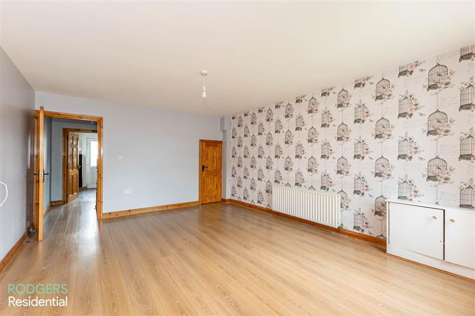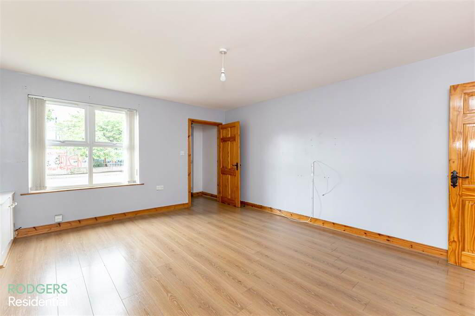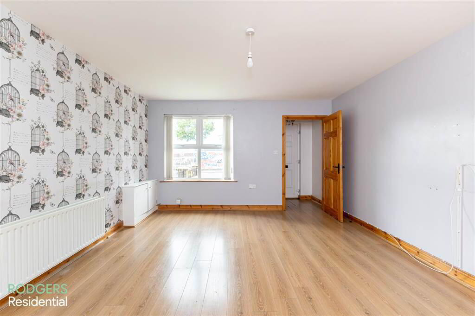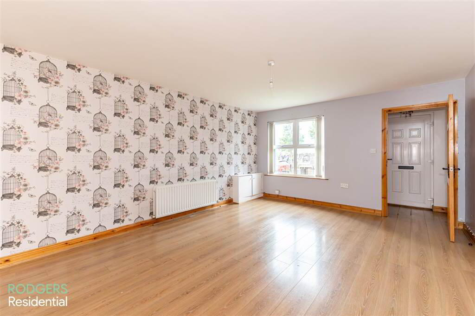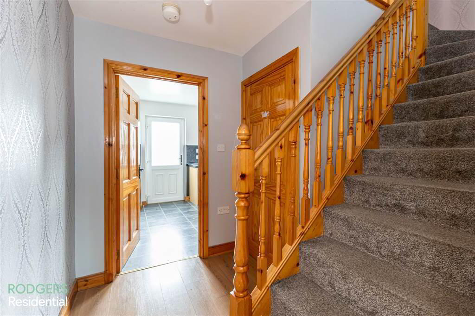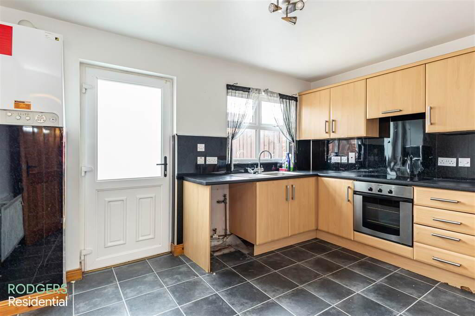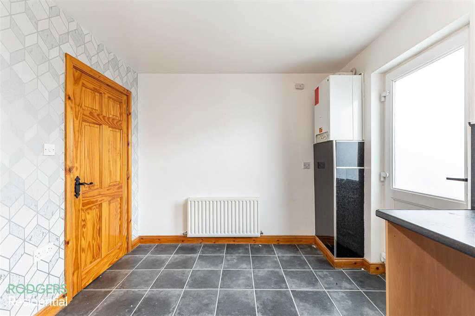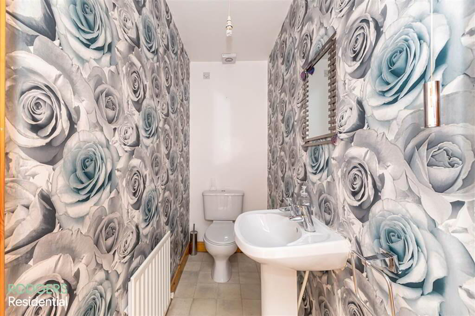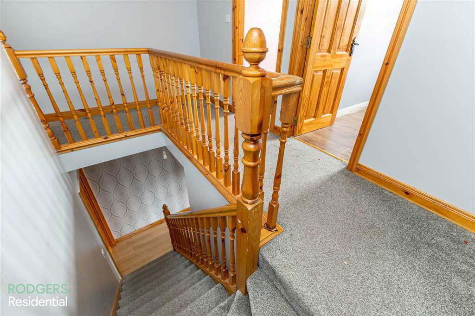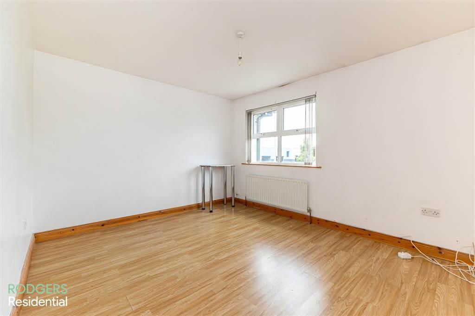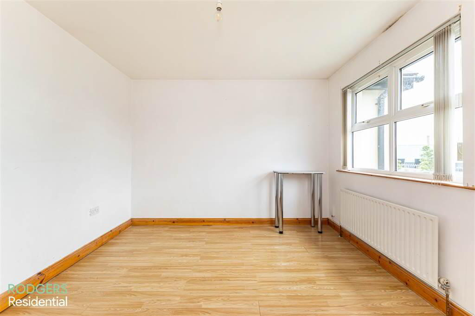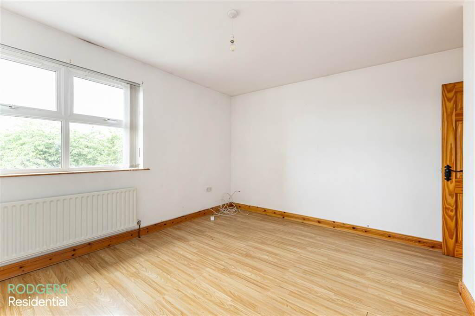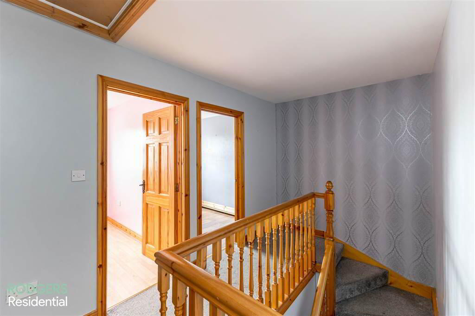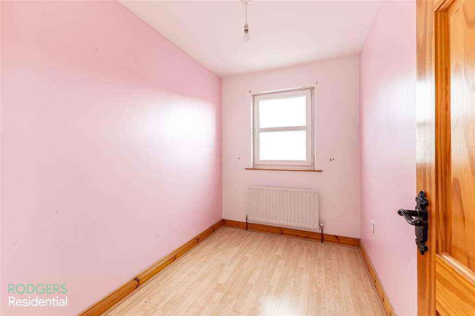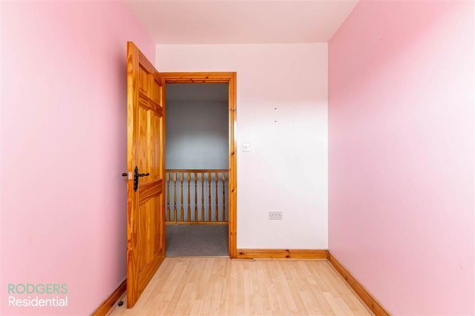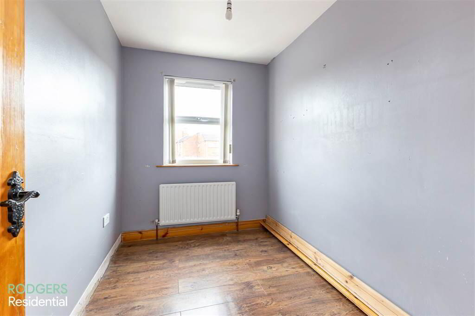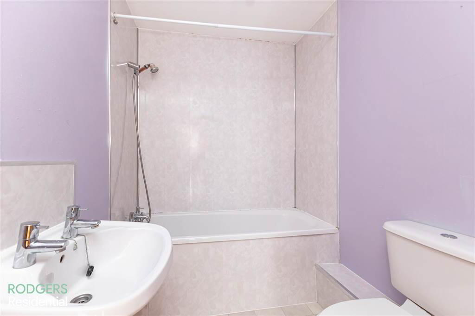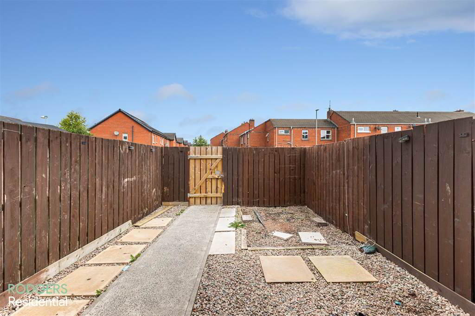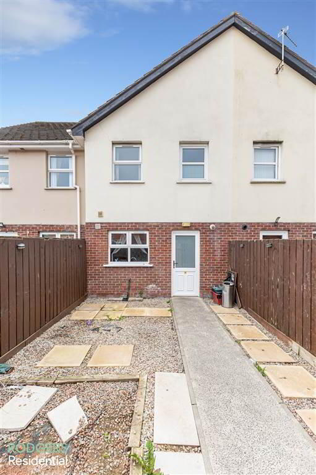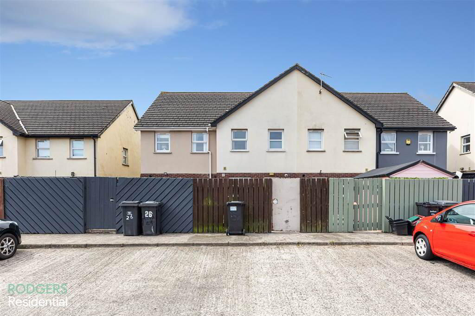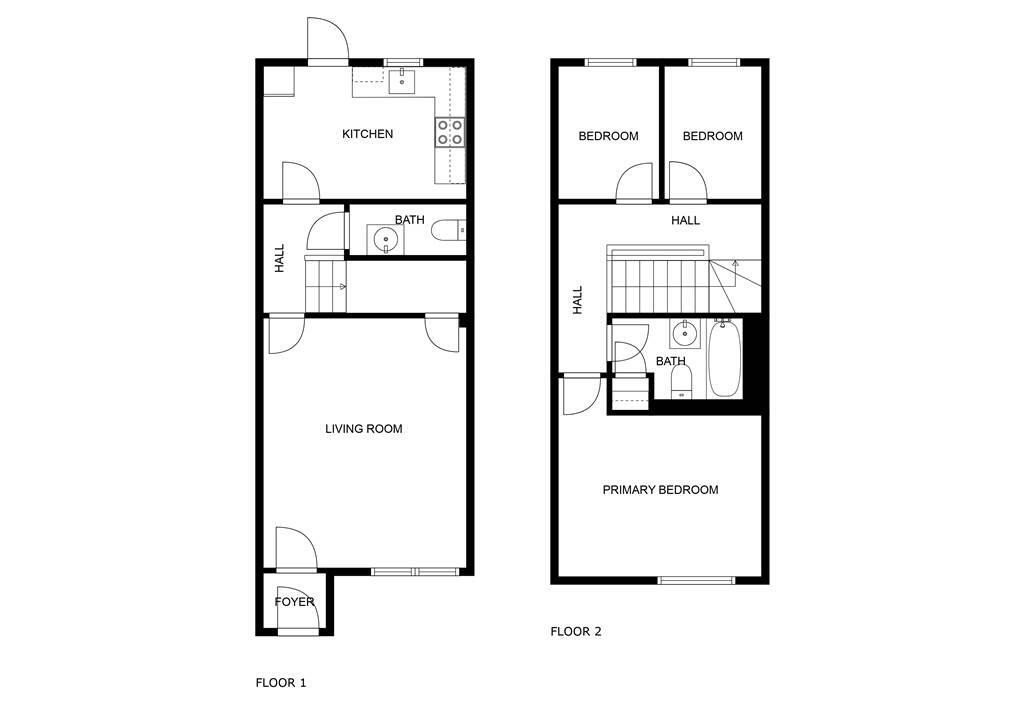
24 Cupar Way BELFAST, BT13 2GZ
3 Bed Townhouse For Sale
SOLD
Print additional images & map (disable to save ink)
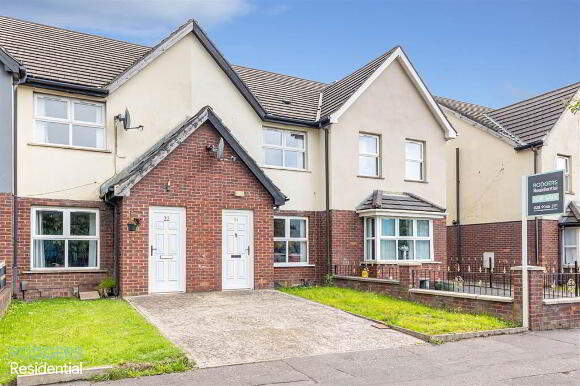
Telephone:
028 9065 3111View Online:
www.rodgersresidential.com/894054Key Information
| Address | 24 Cupar Way BELFAST, BT13 2GZ |
|---|---|
| Style | Townhouse |
| Bedrooms | 3 |
| Receptions | 1 |
| Heating | Gas |
| EPC Rating | C77/C79 |
| Status | Sold |
Features
- Attractive Townhouse in Convenient Location
- Three Bedrooms
- Bright and Spacious Living Area
- Downstairs WC
- Bathroom with Three Piece White Suite and Overhead Shower
- Enclosed Paved Yard to Rear
- Driveway Parking
- Ample Storage Throughout
- uPVC Double Glazing Throughout / Gas Fired Central Heating
- No Onward Chain
Additional Information
THE PROPERTY COMPRISES
Ground Floor
- ENTRANCE:
- uPVC front door, leading to...
- ENTRANCE HALL:
- 1.01m x 1.5m (3' 4" x 4' 11")
- LIVING ROOM:
- 5.06m x 3.99m (16' 7" x 13' 1")
Understair storage - HALLWAY:
- 2.3m x 1.68m (7' 7" x 5' 6")
- DOWNSTAIRS WC
- 2.19m x 0.99m (7' 2" x 3' 3")
Low flush WC, pedistal sink, chrome taps, extractor fan - KITCHEN:
- 3.98m x 2.81m (13' 1" x 9' 3")
Range of high and low level fitted kitchen units with laminate work surfaces, stainless steel sink unit with chrome mixer tap and drainer, space for fridge/ freezer, electric hob, integrated oven, extractor fan, plumbed for washing machine, partly panelled walls, vinyl flooring, uPVC back door to rear yard. Gas boiler.
First Floor
- LANDING:
- Access to roof space
- BEDROOM (1):
- 3.98m x 3.22m (13' 1" x 10' 7")
- BEDROOM (2):
- 2.82m x 1.94m (9' 3" x 6' 4")
- BEDROOM (3):
- 2.81m x 1.93m (9' 3" x 6' 4")
- BATHROOM:
- 2.09m x 1.7m (6' 10" x 5' 7")
Low flush WC, pedestal wash hand basin, chrome taps, panelled bath, telephone shower, extractor fan, partly panelled walls, vinyl flooring, shelved storgae cupboard.
Outside
- Paved rear yard, front lawn with driveway parking
Directions
24 Cupar Way is located off Lanark Way, Shankill Area, Belfast.
-
Rodgers Residential

028 9065 3111

