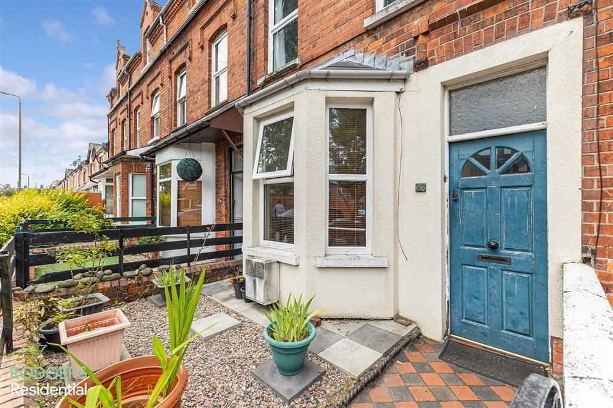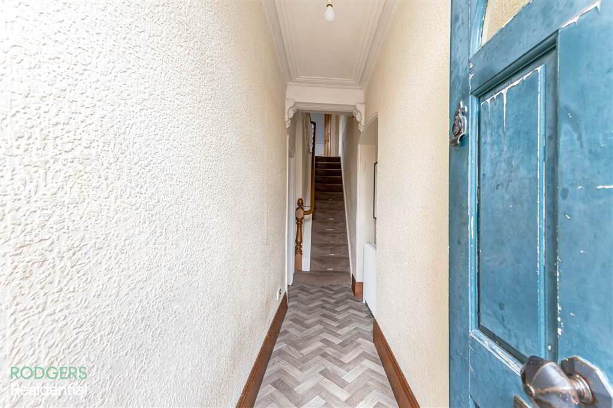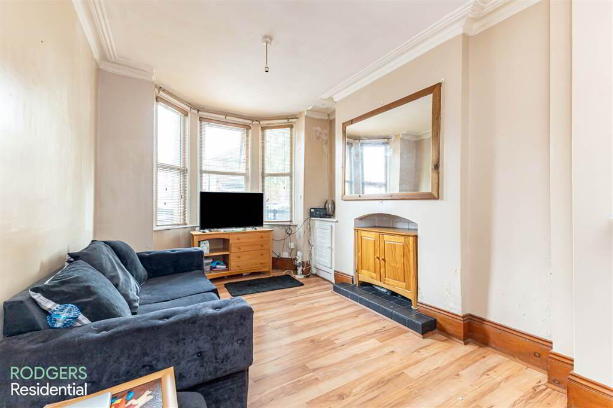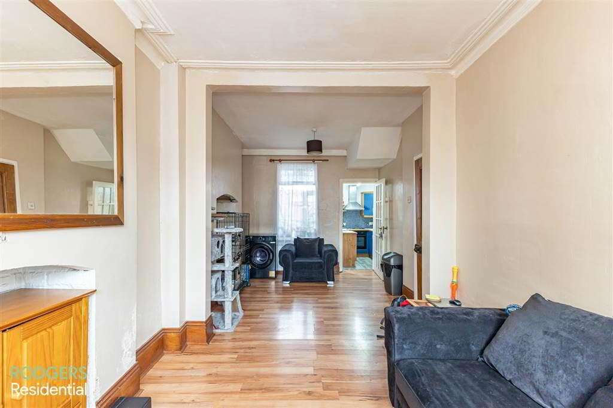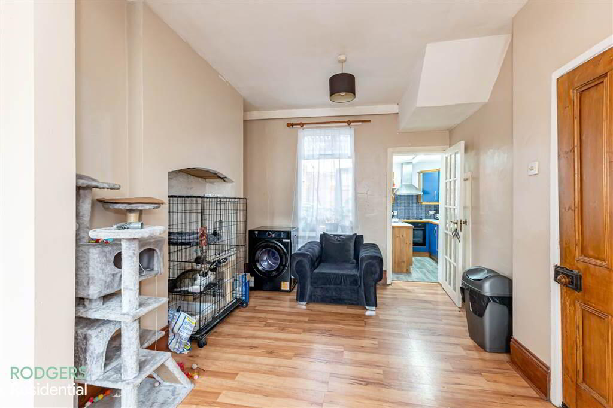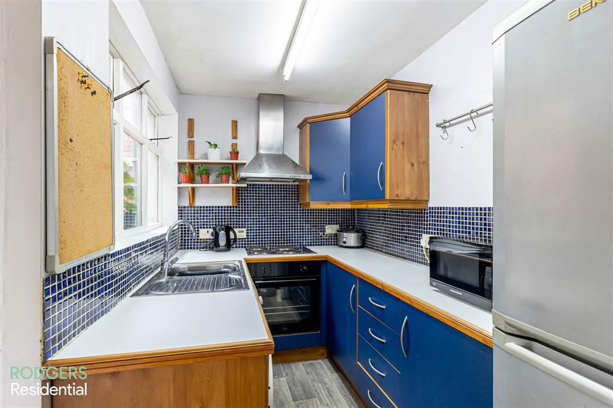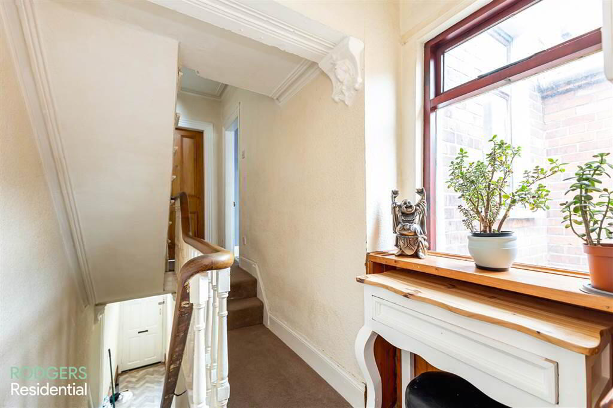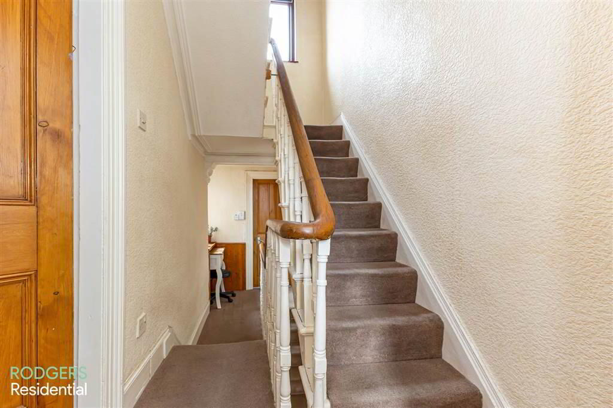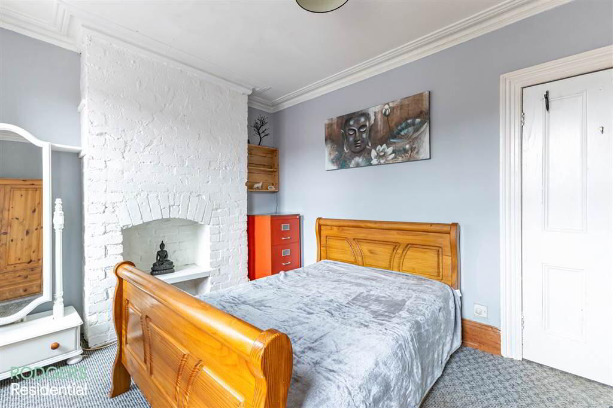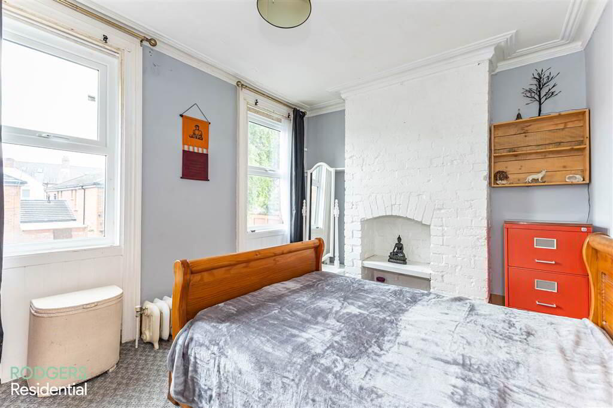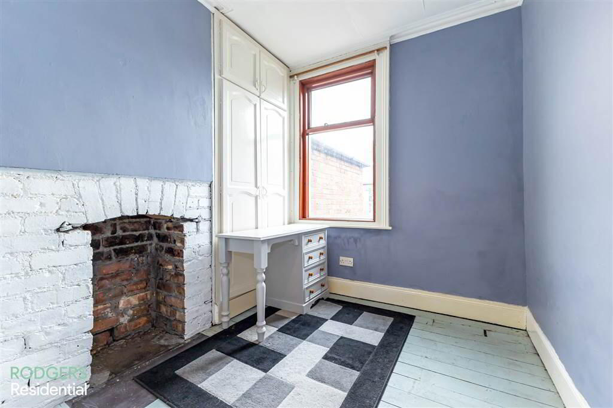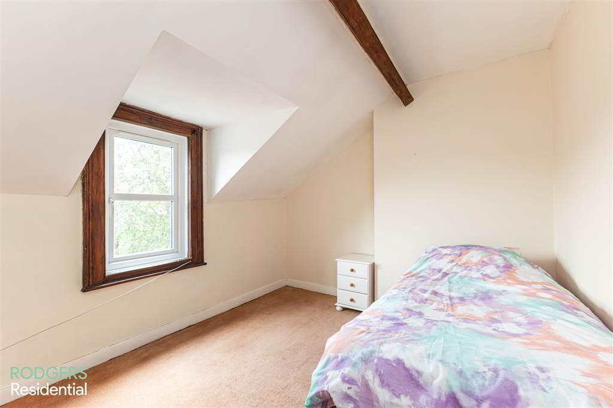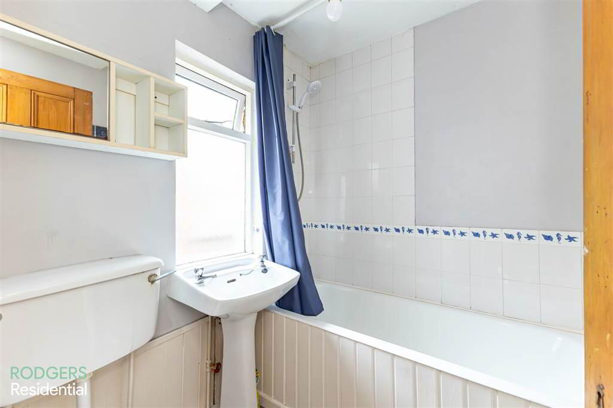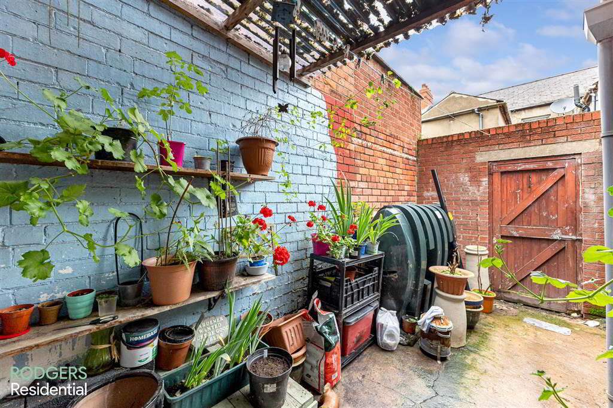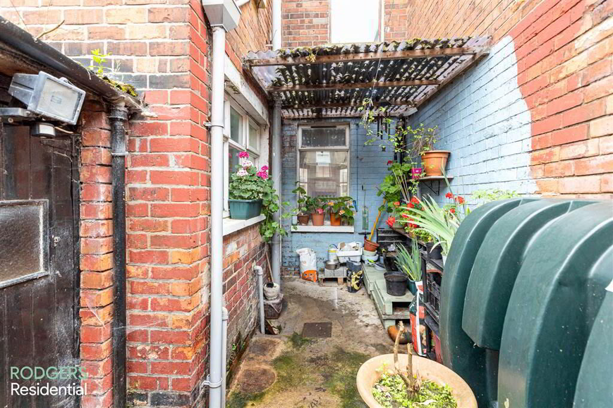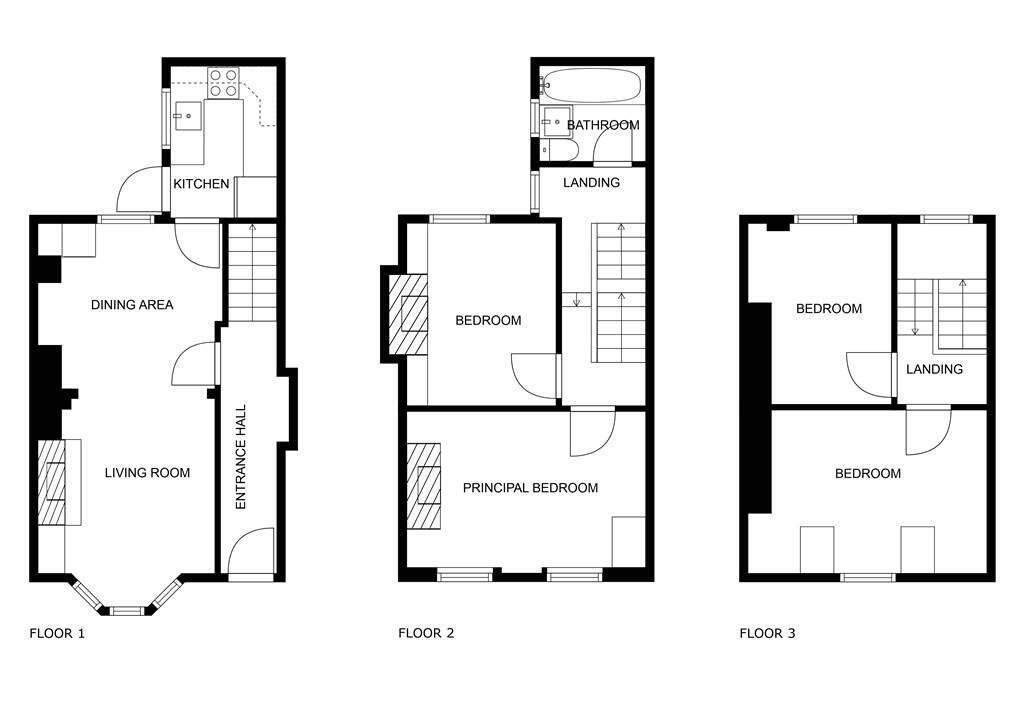
23 Willowfield Drive BELFAST, BT6 8HN
4 Bed Townhouse For Sale
SOLD
Print additional images & map (disable to save ink)
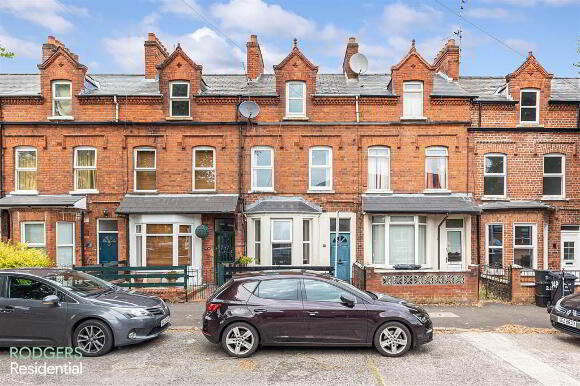
Telephone:
028 9065 3111View Online:
www.rodgersresidential.com/909141Key Information
| Address | 23 Willowfield Drive BELFAST, BT6 8HN |
|---|---|
| Style | Townhouse |
| Bedrooms | 4 |
| Receptions | 1 |
| EPC Rating | F26/D60 |
| Status | Sold |
Features
- Attractive Townhouse in Castlereagh
- Central Location / Close to a Range of Shops and Amenities
- Doorstep Access to Public Transport Links
- Open Plan Living and Dining Room with Bay Window
- Four Good Sized Double Bedrooms
- Fitted Kitchen
- Enclosed Rear Yard
- Priced to Allow for a Degree of Modernisation
- Partial uPVC Double Glazed Windows
- Oil Fired Central Heating
- Ideally Suited to the First Time Buyer, Young Family and Investor Alike / Chain Free
- To Arrange a Vieiwng Please Contact Rodgers Residential on 028 9065 3111
Additional Information
THE PROPERTY COMPRISES:
Ground Floor
- COVERED ENTRANCE PORCH
- ENTRANCE HALL:
- OPEN PLAN LIVING/DINING ROOMg
- 6.96m x 2.68m (22' 10" x 8' 10")
at widest points, measurements in bay window to front.
wooden laminate effect flooring, cornice ceiling. - KITCHEN:
- 2.95m x 1.77m (9' 8" x 5' 10")
High and low level units, laminate effect worktops, stainless steel sink with drainer and chrome mixer taps, space for fridge freezer, plumbed for washing machine, integrated oven and electric hob, overhead extractor fan, part tiled walls, access to rear yard.
First Floor Return
- BATHROOM:
- 1.83m x 1.77m (6' 0" x 5' 10")
WC, pedestal wash hand basin with chrome taps, tiled splashback, panelled bath with part tiled walls, electric shower unit, frosted glass window.
First Floor
- BEDROOM (1):
- 3.05m x 3.78m (10' 0" x 12' 5")
- BEDROOM (2):
- 3.06m x 2.07m (10' 0" x 6' 10")
Second Floor
- BEDROOM (3):
- 3.03m x 3.75m (9' 11" x 12' 4")
- BEDROOM (4):
- 3.09m x 2.46m (10' 2" x 8' 1")
Outside
- ENCLOSED FRONT FORECOURT
- ENCLOSED REAR YARD
Directions
Willowfield Street is off the Woodstock Road in east Belfast
-
Rodgers Residential

028 9065 3111

