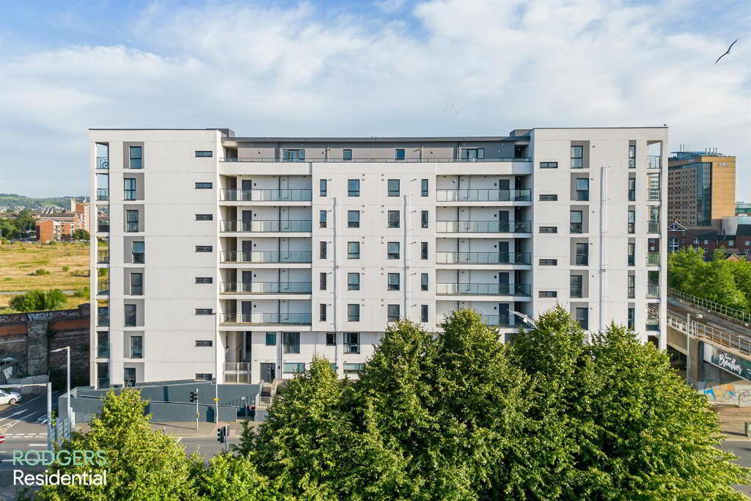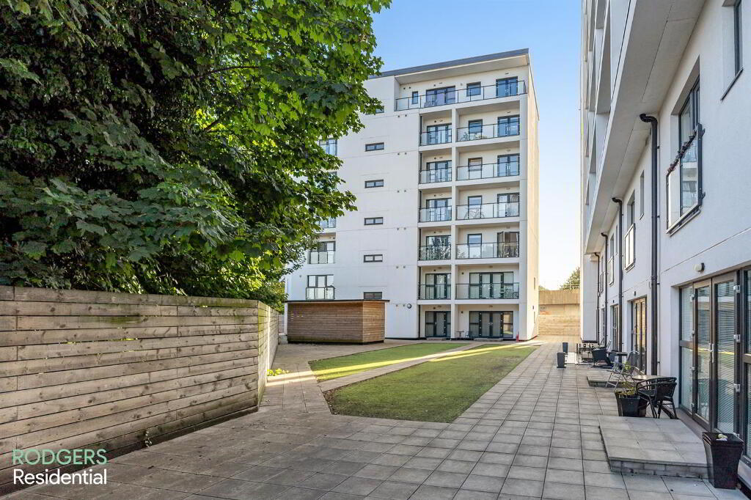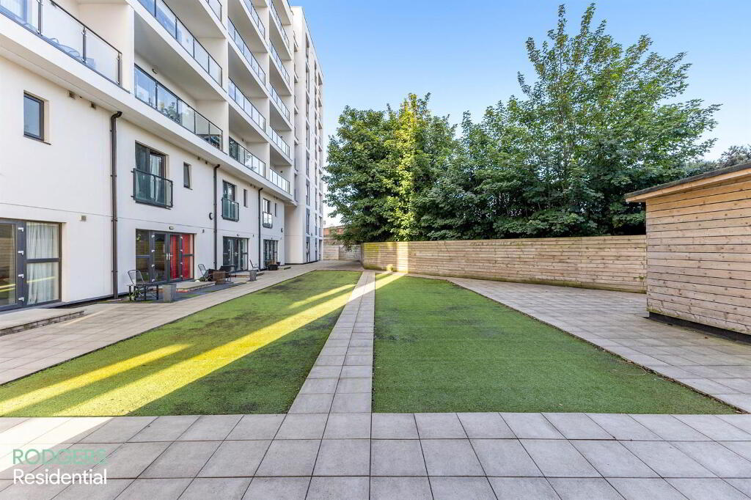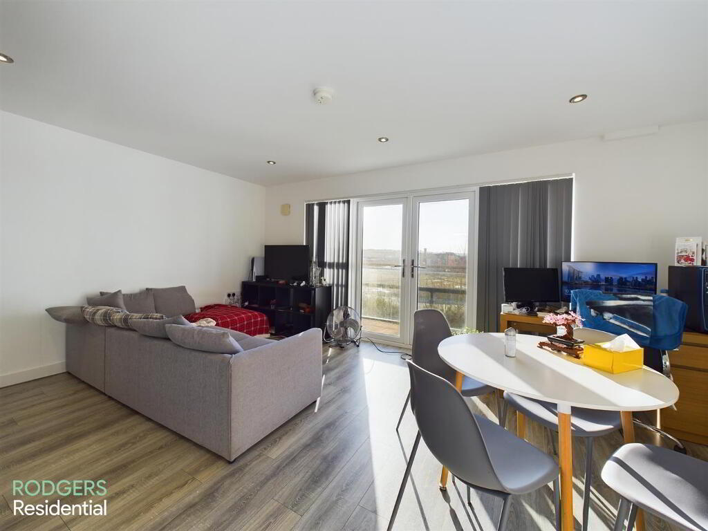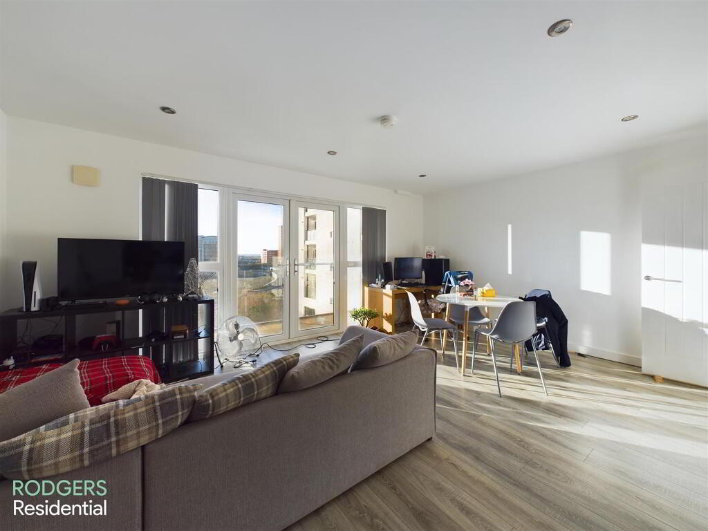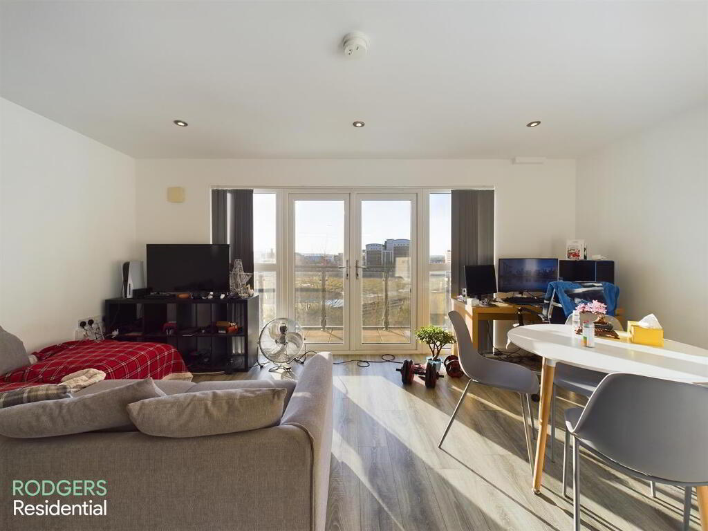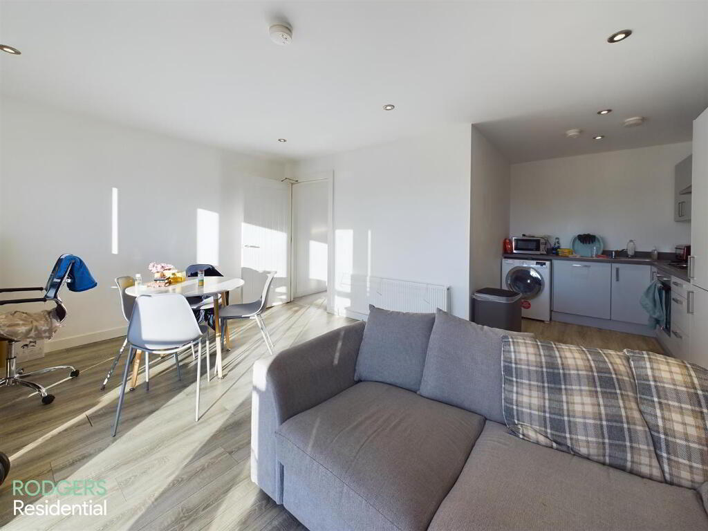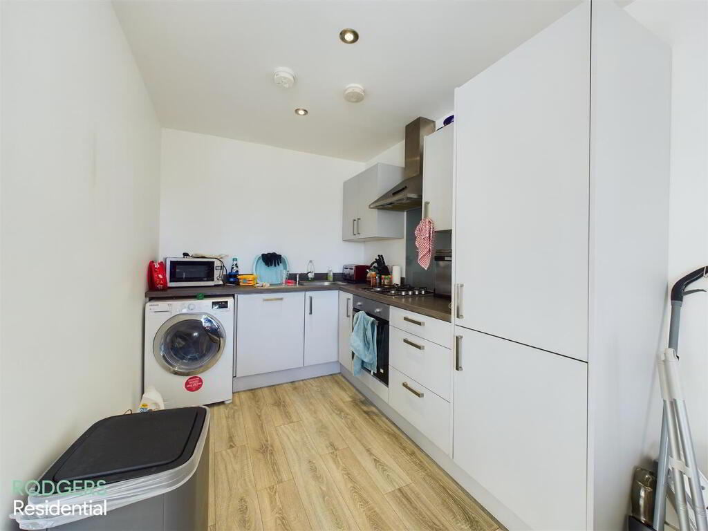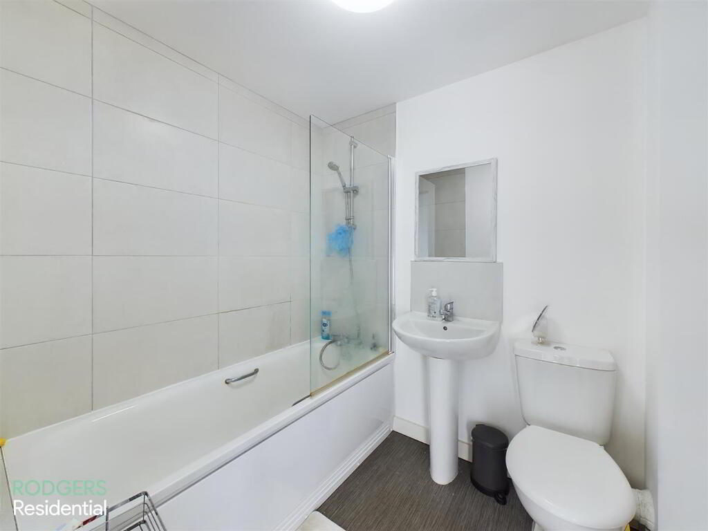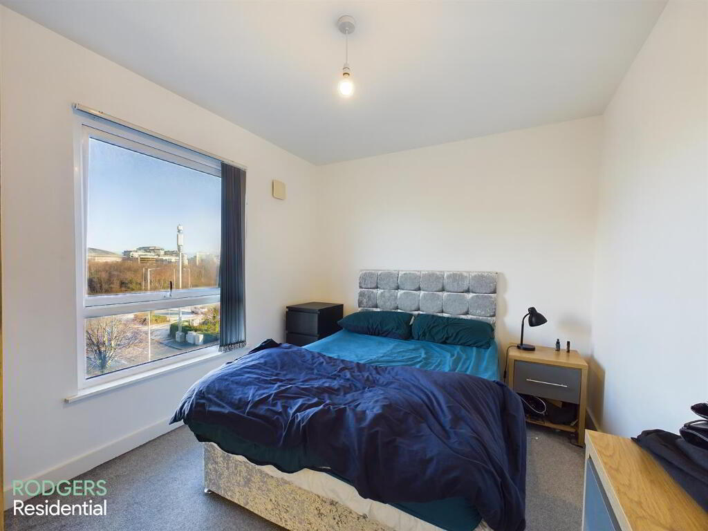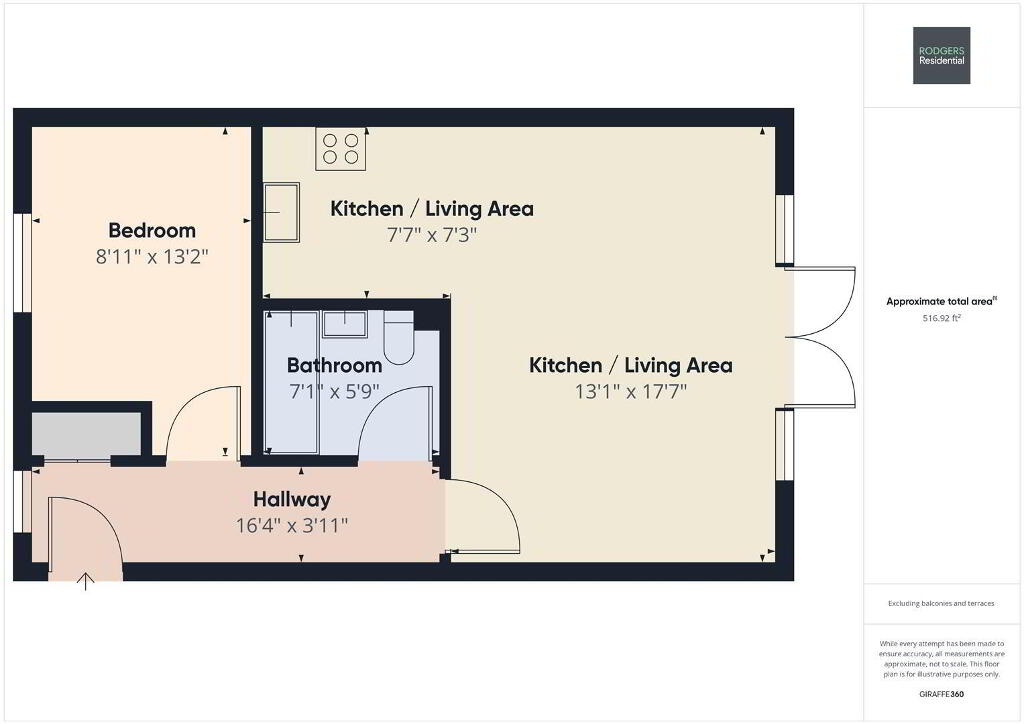
Apt 7, 25 Bridge End BELFAST, BT5 4AW
1 Bed Apartment For Sale
£145,000
Print additional images & map (disable to save ink)
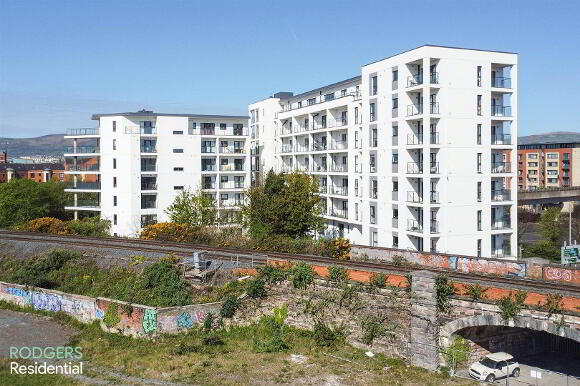
Telephone:
028 9065 3111View Online:
www.rodgersresidential.com/926851Key Information
| Address | Apt 7, 25 Bridge End BELFAST, BT5 4AW |
|---|---|
| Price | Last listed at Asking price £145,000 |
| Style | Apartment |
| Bedrooms | 1 |
| Receptions | 1 |
| Heating | Gas |
| EPC Rating | B83/B83 |
| Status | Sale Agreed |
Features
- Luxury Apartment in Belfast City Centre / Located on Third Floor and Accessed via Lift
- Broad Views Over Belfast from Balcony
- Spacious Open Plan Living and Dining Room / Modern Kitchen with Range of Integrated Appliances
- One Good Sized Bedroom With Balcony Access
- Bathroom with Contemporary White Suite
- Gas Fired Central Heating / uPVC Double Glazing Throughout
- Effortless Walking Distance to Shops, Restaurants and Amenities
- Excellent Investment Potential / Currently Tenanted at £800 pcm to August 2024
- Please Note: This Property Does NOT Come With Parking Spaces
Additional Information
- THE PROPERTY COMPRISES ()
- GROUND FLOOR
- COMMUNAL ENTRANCE: ()
- Secure Gated Entrance with Communal Postboxes, Lift Access to Floors
- THIRD FLOOR
- ENTRANCE: ()
- Personal Front Door Leading To..
- ENTRANCE HALL: (4.98m x 1.19m)
- Carpeted Throughout, Access to Hallway Storage Cupboard
- KITCHEN: (2.31m x 2.21m)
- Modern Range of High and Low Level Fitted Kitchen Units With Laminate Work Surfaces, Single Bowl Stainless Steel Sink Unit With Chrome Mixer Tap and Drainer, Range of Integrated Appliances to Include Fridge, Freezer, Electric Under Bench Oven, Four Ring Gas Hob and Stainless Steel Extractor Hood Over, Washing Machine, Dishwasher, Recessed Spotlights, Laminate Wooden Floor, Open Plan To...
- LIVING ROOM: (5.36m x 3.99m)
- Laminate Wooden Floor With Double uPVC Doors Leading To Extensive Covered Balcony, Low Voltage Recessed Lighting
- BATHROOM: (2.16m x 1.75m)
- White Suite Comprising Low Flush W.C., Pedestal Wash Hand Basin With Chrome Mixer Tap and Tiled Splashback, Panelled Bath with Shower Screen and Telephone Hand Shower Over, Extractor Fan, Vinyl Floor.
- BEDROOM (1): (4.01m x 2.72m)
- Carpeted Floor.
- MANAGEMENT COMPANY: ()
- £1328.32 pa to Include: Building Insurance and Maintenance of the Communal Areas Including Lift.
-
Rodgers Residential

028 9065 3111

