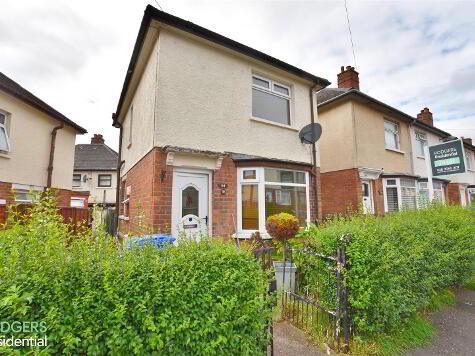This well presented mid terrace property will prove popular with first time buyers, families and investors alike. It is ideally situated for commuting into Belfast and within walking distance to Connswater Retail Park, CS Lewis Square and Connswater walkway.
The accommodation is bright, spacious and exceptionally well finished throughout. 278 Albertbridge Road internally comprises of a stylish living area, a fitted kitchen/ dining area, two well-proportioned bedrooms and a modern three-piece family shower room. Externally the property boasts a large enclosed rear yard with a summer house/ cabin with electrics and ample space to enjoy those summer evenings. Further benefits include oil fired central heating and uPVC double glazed windows throughout.
We have no hesitation in recommending a viewing of this home as properties like this are hard to find in this Belfast location.
For further information or to arrange a viewing please contact Rodgers & Finney on 02890 653 111 or visit our website www.rodgersandfinney.co.uk
The Property
Ground Floor
- uPVC front door
- ENTRANCE PORCH:
- Tiled flooring.
- ENTRANCE HALL:
- Cloakroom comprising built in storage space and hallway laid in laminate flooring
- LOUNGE:
- 4.5m x 2.92m (14' 9" x 9' 7")
Laminate wooden flooring, bay window, double radiator - REAR HALLWAY:
- Walk in storage cupboard, Back door to rear garden
- KITCHEN WITH BREAKFAST AREA :
- 4.65m x 3.18m (15' 3" x 10' 5")
Single drainer stainless steel sink unit with chrome mixer taps, excellent range of high and low high gloss units with stainless steel door furniture. Four ring ceramic hob and built in overhead stainless steel extractor fan, built in eye level oven plumbed for a washing machine and space for free standing fridge with freezer, laminate flooring. - BEDROOM (1):
- 4.47m x 3.35m (14' 8" x 11' 0")
Range of robes with mirrored sliding doors. - BEDROOM (2):
- 3.12m x 2.03m (10' 3" x 6' 8")
Wooden floor. - SHOWER ROOM:
- 2.36m x 2.31m (7' 9" x 7' 7")
Family shower room suite comprising fully tiled corner shower cubicle with thermostatically controlled shower unit. Pedestal wash hand basin with chrome mixer taps, dual flush WC, laminate floor. - LANDING:
- Hot press and storage above, storage cupboard.
Outside
- Enclosed rear yard with large cabin and shed. Paved front entrance path leading to front door, sides partly laid in pebbles and artificial grass.

