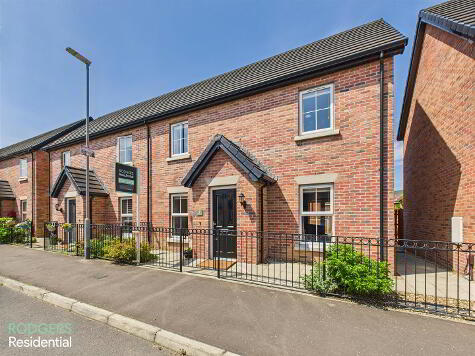Located in an up and coming area within Belfast city centre, The Sandford is a selection of just 20 recently constructed apartments with views towards the River Lagan. This presents an opportunity to purchase a two bedroom apartment on the lift-accessed fifth floor of the building, enjoying broad ranging views from two separate balconies.
Just a short walk from the newly regenerated Cathedral Quarter, The Sandford also provides excellent shopping facilities at Victoria Square as well as bars, restaurants and entertainment at the SSE Arena and Waterfront Hall. The Titanic Quarter is also just a short stroll away.
The apartments afford superb, generously proportioned open plan designs including custom designed kitchens with full range of appliances, wood flooring, gas central heating and contemporary sanitary ware. Underground car parking is accessed through electronically controlled gates and there are well maintained communal gardens with seating areas.
For further information or to arrange a viewing please contact Rodgers Residential on 028 9065 3111.
THE PROPERTY COMPRISES
Ground Floor
- COMMUNAL ENTRANCE:
- Secure keycode gated entrance. Lift/staircase to...
Fifth Floor
- ENTRANCE:
- Personal front door to...
- ENTRANCE HALL:
- Carpeted floor.
- KITCHEN:
- 3.9m x 3.m (12' 10" x 9' 10")
Modern range of high and low level fitted kitchen units with laminate work surfaces, single bowl stainless steel sink unit with chrome mixer tap and drainer, range of integrated appliances to include fridge, freezer, electric under bench oven, four ring gas hob and stainless steel extractor hood over, plumbed for washing machine, 'Ferroli' gas combi-boiler, recessed spotlights, laminate wooden floor, open plan to... - LIVING/DINING ROOM:
- 5.74m x 4.84m (18' 10" x 15' 11")
Laminate wooden floor, two separate balconies with NE and SE aspects. - BEDROOM (1):
- 4.04m x 3.37m (13' 3" x 11' 1")
Carpeted floor. - EN SUITE SHOWER ROOM:
- White suite comprising low flush W.C., pedestal wash hand basin with chrome mixer tap and tiled splashback, fully tiled quadrant shower cubicle with thermostatic shower unit over, chrome heated towel rail, extractor fan, vinyl floor.
- BEDROOM (2):
- 4.38m x 3.24m (14' 4" x 10' 8")
Carpeted floor. - BATHROOM:
- White suite comprising low flush W.C., pedestal wash hand basin with chrome mixer tap and tiled splashback, panelled bath with shower screen and telephone hand shower over, extractor fan, vinyl floor.
Basement
- CAR PARK:
- Secure gated car parking with one allocated parking space.
Management Company
- CHARLES WHITE:
- £926.00 pa to include building insurance and maintenance of the communal areas including lift.

